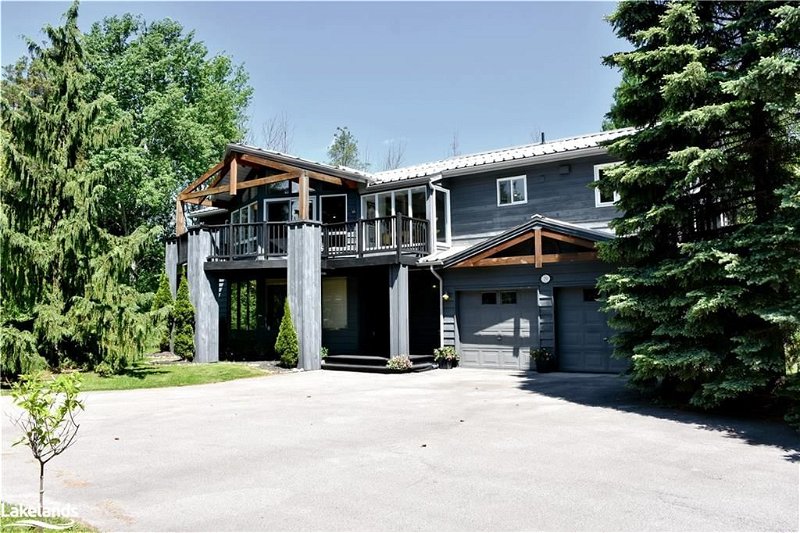Caractéristiques principales
- MLS® #: 40591470
- ID de propriété: SIRC1896698
- Type de propriété: Résidentiel, Maison
- Aire habitable: 3 125 pi.ca.
- Construit en: 1994
- Chambre(s) à coucher: 4
- Salle(s) de bain: 3+1
- Stationnement(s): 12
- Inscrit par:
- RE/MAX four seasons Doug Gillis & Associates Realty, Brokerage
Description de la propriété
Nestled in Collingwood's esteemed Forest Neighborhood, this property boasts a grand two-story custom-built home with a 3,125 square-foot floor plan. Greeted by an oversized, circular driveway, the entrance sets a tone of elegance with its modern, black-framed glass door, new recessed lighting, and opulent marble flooring. The entrance offers a coat/shoe closet and easy access to the garage and newly renovated powder room. The lower level features a sprawling primary suite with a kitchenette, luxurious ensuite, cozy sitting room with a fireplace, large closet and access to a lower-level deck. Adjacent, a living room with many large windows and main floor laundry room. Take note of the engineered hardwood and ebony-stained pine flooring throughout the home. The upper level welcomes you with vaulted ceilings, skylights, and abundant natural light. It offers 3 generously sized bedrooms, 2 full bathrooms, a chef's kitchen, dining area, a great room and den, both with balcony access. The balconies have gas lines for BBQs or outdoor heaters and are perfect for alfresco dining or relaxation. The recently renovated kitchen features: custom-paneled appliances, an industrial gas range, quartz countertops, marble backsplash, pantries, an island, and glass display cabinet. Very lush, green grounds, gardens, and majestic 30 foot mature trees create a picturesque landscape. The side yard features a good-sized shed, and the rear deck is 'hot tub ready'. 2 min walk to access the Georgian Trail, which runs along the southern shore of Georgian Bay between Collingwood and Meaford. Conveniently located just an 8 min drive from downtown Collingwood and a 5 min drive to many of the nearing ski hills of The Blue Mountains, this property offers tranquility and accessibility. Enjoy beautiful sunrises, sunsets, and starlit skies year-round. This sanctuary provides endless opportunities for relaxation and recreation, where luxury meets functionality in every detail.
Pièces
- TypeNiveauDimensionsPlancher
- Chambre à coucher principalePrincipal18' 11.1" x 15' 1.8"Autre
- Pièce principale2ième étage18' 11.9" x 13' 10.8"Autre
- SalonPrincipal18' 9.9" x 11' 6.1"Autre
- SalonPrincipal29' 5.9" x 13' 5.8"Autre
- AutrePrincipal9' 6.1" x 6' 4.7"Autre
- Chambre à coucher2ième étage10' 2.8" x 13' 8.1"Autre
- Salle à manger2ième étage13' 5" x 11' 1.8"Autre
- Chambre à coucher2ième étage11' 3.8" x 9' 8.9"Autre
- Cuisine2ième étage11' 5" x 14' 2"Autre
- Chambre à coucher2ième étage9' 6.1" x 14' 11.1"Autre
- Boudoir2ième étage9' 6.1" x 18' 9.9"Autre
Agents de cette inscription
Demandez plus d’infos
Demandez plus d’infos
Emplacement
20 Forest Drive, Collingwood, Ontario, L9Y 4W7 Canada
Autour de cette propriété
En savoir plus au sujet du quartier et des commodités autour de cette résidence.
Demander de l’information sur le quartier
En savoir plus au sujet du quartier et des commodités autour de cette résidence
Demander maintenantCalculatrice de versements hypothécaires
- $
- %$
- %
- Capital et intérêts 0
- Impôt foncier 0
- Frais de copropriété 0
Faites une demande d’approbation préalable de prêt hypothécaire en 10 minutes
Obtenez votre qualification en quelques minutes - Présentez votre demande d’hypothèque en quelques minutes par le biais de notre application en ligne. Fourni par Pinch. Le processus est simple, rapide et sûr.
Appliquez maintenant
