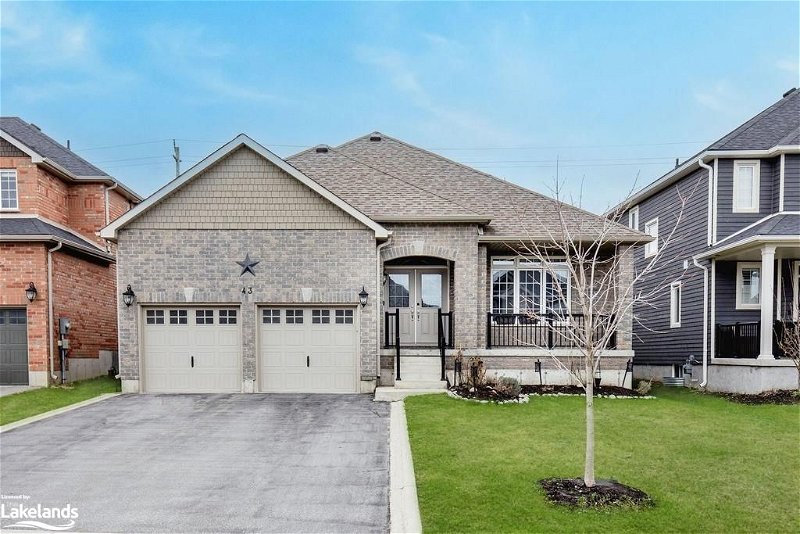Caractéristiques principales
- MLS® #: 40570203
- ID de propriété: SIRC1894838
- Type de propriété: Résidentiel, Maison
- Aire habitable: 4 012,50 pi.ca.
- Chambre(s) à coucher: 3+2
- Salle(s) de bain: 3
- Stationnement(s): 6
- Inscrit par:
- Royal LePage Locations North (Collingwood Unit B) Brokerage
Description de la propriété
This 5 bedroom, all brick bungalow in Mountaincroft is the ultimate in comfort, style and functionality. Framed by landscaped gardens, the home is complemented by a front porch that is perfect for summer evenings. Natural light pours through the double doors into the expansive hallway. The main floor with an open-concept design is highlighted by a great room with vaulted ceilings that elevates the sense of space. Floor-to-ceiling windows, equipped with custom blinds operated by remote invite the outdoors in. The gas fireplace is framed by custom built-ins that call for relaxation. The kitchen is designed for both functionality and style with elegant cabinetry, quartz counters and stainless-steel appliances. A generous pantry ensures extra storage while an island provides the perfect spot for casual dining or food preparation. Step outside to a backyard retreat where a custom-built deck and above ground pool await. Perfect for al fresco dining and entertaining, the deck features an outdoor kitchen. The primary bedroom features two closets (one walk-in) providing ample storage space. The accompanying ensuite is complete with a glass shower/soaker tub. Two additional bedrooms share a 4-piece bathroom ensuring comfort and convenience for family and visitors. Laundry is located on this level with an inside entry to the double car garage. The recently finished basement (with permits) is a versatile space filled with possibilities. Windows flood the area with natural light, while a full bathroom and 2 additional bedrooms with custom walk-in closets offer flexible accommodations. A cold storage and unfinished area provide storage solutions. This property is situated in an incredible neighbourhood and offers the perfect balance of luxury, convenience, and lifestyle and is a must see! From outdoor pursuits to cultural attractions, dining and shopping, the best of Collingwood living is right at your doorstep.
Pièces
- TypeNiveauDimensionsPlancher
- Salle à mangerPrincipal13' 10.1" x 12' 9.4"Autre
- Salle familialePrincipal20' 11.9" x 18' 9.1"Autre
- Chambre à coucher principalePrincipal18' 1.4" x 13' 10.8"Autre
- CuisinePrincipal10' 11.8" x 12' 6"Autre
- Salle de bainsPrincipal5' 10.8" x 11' 5"Autre
- Chambre à coucherPrincipal11' 10.1" x 10' 11.8"Autre
- Chambre à coucherPrincipal12' 4.8" x 12' 6"Autre
- Salle de lavagePrincipal6' 5.9" x 6' 5.9"Autre
- Salle familialeSupérieur26' 8" x 29' 11.8"Autre
- Chambre à coucherSupérieur11' 10.1" x 15' 10.9"Autre
- Chambre à coucherSupérieur11' 6.9" x 18' 11.1"Autre
- RangementSupérieur17' 5.8" x 19' 5.8"Autre
- ServiceSupérieur6' 9.8" x 21' 7.8"Autre
- Salle de bainsSupérieur7' 10.8" x 7' 10"Autre
Agents de cette inscription
Demandez plus d’infos
Demandez plus d’infos
Emplacement
43 Lockerbie Crescent, Collingwood, Ontario, L9Y 0Y9 Canada
Autour de cette propriété
En savoir plus au sujet du quartier et des commodités autour de cette résidence.
Demander de l’information sur le quartier
En savoir plus au sujet du quartier et des commodités autour de cette résidence
Demander maintenantCalculatrice de versements hypothécaires
- $
- %$
- %
- Capital et intérêts 0
- Impôt foncier 0
- Frais de copropriété 0
Faites une demande d’approbation préalable de prêt hypothécaire en 10 minutes
Obtenez votre qualification en quelques minutes - Présentez votre demande d’hypothèque en quelques minutes par le biais de notre application en ligne. Fourni par Pinch. Le processus est simple, rapide et sûr.
Appliquez maintenant
