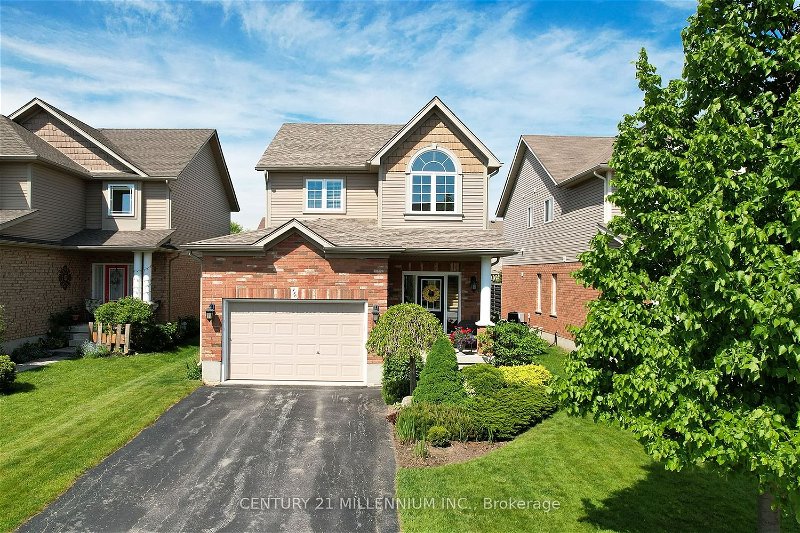Caractéristiques principales
- MLS® #: S8366136
- N° MLS® secondaire: 40592365
- ID de propriété: SIRC1890525
- Type de propriété: Résidentiel, Maison
- Grandeur du terrain: 4 327,16 pi.ca.
- Chambre(s) à coucher: 3
- Salle(s) de bain: 4
- Pièces supplémentaires: Sejour
- Stationnement(s): 3
- Inscrit par:
- CENTURY 21 MILLENNIUM INC.
Description de la propriété
Welcome to your dream home in the sought-after Creekside neighborhood! This beautifully maintained, fully finished home with over 2100 sq/ft, presenting a perfect blend of modern elegance and comfort. As you step through the front door, you'll immediately feel at home in this welcoming space. The open concept living area with contemporary hardwood floors and a stylish fireplace, creates a bright and spacious ambiance throughout. The kitchen is a chef's delight, with numerous upgrades and including all appliances for your convenience. Whether you're entertaining guests or enjoying family meals, this kitchen is sure to impress. The dining area of the kitchen has a large bay window, perfect for enjoying meals in a nice bright space. Step outside through the sliding doors onto the new two-tier deck, where you can relax and entertain surrounded by the privacy of cedars and space to play. Enjoy idyllic sunset views from your west-facing deck, creating the perfect backdrop for gatherings with friends and family. Upstairs, the primary bedroom offers a peaceful retreat with an ensuite bathroom and a generously sized walk-in closet. Two additional bedrooms and another full bathroom provide ample space for family and guests. The finished basement adds even more living space, with a versatile office nook/playroom, a cozy family room, and yet a 2 piece bathroom. Convenience is key in this home, located on the non-sidewalk side of the street you'll enjoy additional room for parking and the garage has a garage door opener and inside entry. Next to Collingwood's trail system and Black Ash Creek, enjoy the tranquility of nature while still being just a short drive from trendy cafes and shops in Downtown Collingwood. Plus, with Blue Mountain and Georgian Bay just 5 minutes away, outdoor adventures are always within reach. Don't miss your chance to experience an active lifestyle from this stunning Creekside home. Offers will be considered after 2:00pm May 30th 2024
Pièces
- TypeNiveauDimensionsPlancher
- SalonPrincipal12' 5.6" x 20' 4"Autre
- CuisinePrincipal11' 2.2" x 11' 2.6"Autre
- Salle à mangerPrincipal11' 2.2" x 11' 10.7"Autre
- Chambre à coucher principale2ième étage12' 2.8" x 14' 2"Autre
- Chambre à coucher2ième étage11' 5.7" x 10' 2.8"Autre
- Chambre à coucher2ième étage10' 3.6" x 11' 2.6"Autre
- Salle de loisirsSous-sol24' 10.4" x 21' 5.8"Autre
- ServiceSous-sol16' 7.6" x 10' 2.8"Autre
Agents de cette inscription
Demandez plus d’infos
Demandez plus d’infos
Emplacement
310 Holden St, Collingwood, Ontario, L9Y 0E1 Canada
Autour de cette propriété
En savoir plus au sujet du quartier et des commodités autour de cette résidence.
Demander de l’information sur le quartier
En savoir plus au sujet du quartier et des commodités autour de cette résidence
Demander maintenantCalculatrice de versements hypothécaires
- $
- %$
- %
- Capital et intérêts 0
- Impôt foncier 0
- Frais de copropriété 0
Faites une demande d’approbation préalable de prêt hypothécaire en 10 minutes
Obtenez votre qualification en quelques minutes - Présentez votre demande d’hypothèque en quelques minutes par le biais de notre application en ligne. Fourni par Pinch. Le processus est simple, rapide et sûr.
Appliquez maintenant
