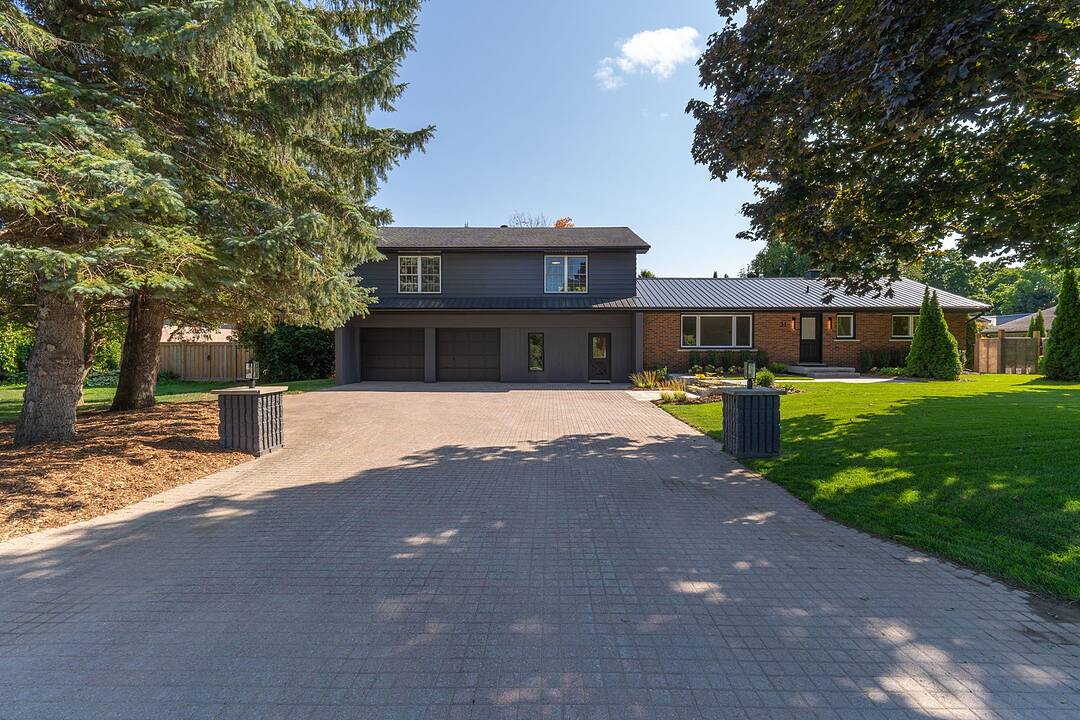Caractéristiques principales
- MLS® #: S12473950
- ID de propriété: SIRC2796203
- Type de propriété: Résidentiel, Maison unifamiliale détachée
- Genre: Palier sur le côté
- Superficie habitable: 2 657 pi.ca.
- Grandeur du terrain: 17 325 pi.ca.
- Chambre(s) à coucher: 4
- Salle(s) de bain: 2
- Pièces supplémentaires: Sejour
- Stationnement(s): 9
- Inscrit par:
- Katrina Elliston, Valerie Smith
Description de la propriété
Welcome to 31 Elizabeth St E, located on a highly desired street in the heart of Creemore.
This updated four-bedroom, two-bath home offers a perfect mix of modern upgrades and small-town charm. Situated on an exceptional 105 x 166 foot lot, surrounded by mature trees for added privacy, the property has been refreshed inside and out with thoughtful renovations, exterior improvements, and professional landscaping.
Step inside to find new flooring, lighting, and appliances throughout, along with updated electrical, plumbing, and windows. The spacious interior features a cozy freestanding gas fireplace in the main family room, creating the perfect space for gatherings. For year-round comfort, the home is equipped with a gas furnace, central A/C (for the main floor), new baseboard heaters and freestanding gas stove in upper level. The fully insulated crawl space, with a fresh concrete floor, provides great storage space.
The property's curb appeal is second to none, with professionally landscaped grounds featuring a natural flagstone entry, armour stone accents, a spacious covered back porch, and a treed yard that offers both privacy and room to relax. The oversized garage (30 x 27 foot + 28 x 10 foot addition) provides generous parking space, along with ample room for storage and projects, with convenient access to the backyard. The extra-wide driveway accommodates six+ vehicles with ease.
With plenty of room to grow, this home offers exceptional flexibility. You can reimagine the layout to create an in-law suite, a private apartment, or expand into a four-bedroom, three-bath home with an open-concept living space. Whether you're looking for a family home, a multi-generational setup, or simply a spacious retreat in a highly sought-after community, the possibilities are endless.
All of this is located just a short stroll from Creemores shops, cafés, and vibrant village life. A must-see to truly appreciate the space, privacy, and opportunity this property offers.
Téléchargements et médias
Caractéristiques
- Appareils ménagers en acier inox
- Arrière-cour
- Balcon ouvert
- Campagne
- Climatisation
- Climatisation centrale
- Communauté de golf
- Cuisine avec coin repas
- Cyclisme
- Espace de rangement
- Fenêtres / porte isolantes
- Foyer
- Garage
- Garde-manger
- Golf
- Intimité
- Jardins
- Patio
- Pièce de détente
- Piste de jogging / cyclable
- Randonnée
- Salle de lavage
- Scénique
- Ski (Neige)
- Sous-sol – non aménagé
- Stationnement
- Système d’arrosage
- Système d’arrosage
- Vie à la campagne
- Vie Communautaire
- Ville
Pièces
- TypeNiveauDimensionsPlancher
- FoyerPrincipal20' 1.7" x 11' 7.3"Autre
- AutrePrincipal9' 7.7" x 28' 2.1"Autre
- SalonPrincipal11' 2.2" x 24' 8"Autre
- CuisinePrincipal11' 2.8" x 15' 7"Autre
- Salle à mangerPrincipal11' 2.8" x 10' 7.9"Autre
- Solarium/VerrièrePrincipal9' 7.7" x 15' 7"Autre
- Chambre à coucherPrincipal11' 2.8" x 10' 1.2"Autre
- Chambre à coucherPrincipal8' 9.5" x 12' 9.4"Autre
- Salle de bainsPrincipal7' 7.7" x 5' 2.2"Autre
- Autre2ième étage16' 8" x 17' 9.7"Autre
- Chambre à coucher2ième étage12' 4.8" x 17' 9.7"Autre
- Boudoir2ième étage9' 5.3" x 13' 2.9"Autre
- Salle familiale2ième étage19' 3.1" x 20' 4.4"Autre
- Salle de bains2ième étage9' 5.3" x 7' 2.5"Autre
Agents de cette inscription
Contactez-nous pour plus d’informations
Contactez-nous pour plus d’informations
Emplacement
31 Elizabeth Street E, Clearview, Ontario, L0M 1G0 Canada
Autour de cette propriété
En savoir plus au sujet du quartier et des commodités autour de cette résidence.
Demander de l’information sur le quartier
En savoir plus au sujet du quartier et des commodités autour de cette résidence
Demander maintenantCalculatrice de versements hypothécaires
- $
- %$
- %
- Capital et intérêts 0
- Impôt foncier 0
- Frais de copropriété 0
Commercialisé par
Sotheby’s International Realty Canada
243 Hurontario Street
Collingwood, Ontario, L9Y 2M1

