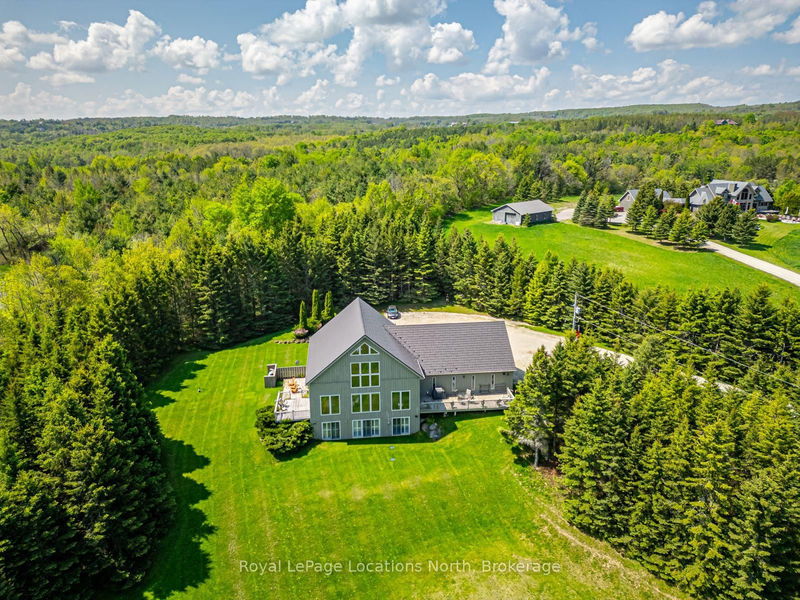Caractéristiques principales
- MLS® #: S12200369
- ID de propriété: SIRC2726483
- Type de propriété: Résidentiel, Maison unifamiliale détachée
- Grandeur du terrain: 396 800 pi.ca.
- Chambre(s) à coucher: 2+3
- Salle(s) de bain: 3
- Pièces supplémentaires: Sejour
- Stationnement(s): 13
- Inscrit par:
- Royal LePage Locations North
Description de la propriété
Welcome to your private country retreat, set on 9.02 acres of pristine landscape with sweeping views of Georgian Bay. This exceptional timber frame board and batten home with over 3600 sqft of living space is surrounded by mature trees, a peaceful pond with a charming water fountain, and panoramic vistas reaching across Collingwood and beyond. Inside, the heart of the home is the stunning Great Room featuring soaring vaulted ceilings, exposed wood beams, a cozy gas fireplace, and jaw-dropping views. The open-concept layout seamlessly connects the kitchen, dining area, and Great Room, creating a warm, inviting space that's perfect for entertaining or relaxing in natures embrace. A spacious main-floor bedroom offers flexibility as a guest suite or home office. Upstairs, the loft-style primary bedroom is a true sanctuary with a luxurious 5-piece ensuite and walk-in closet ideal for unwinding at the end of the day. The lower level is designed for fun and function, featuring three additional bedrooms, a 4-piece bath, and a generous rec/games room with walk-out access to the yard blurring the line between indoor comfort and outdoor enjoyment. Step outside to the expansive deck and take in the spectacular surroundings, perfect for morning coffee, evening wine, or weekend gatherings. A triple car garage ensures ample space for your vehicles, gear, and toys. All of this, just minutes from Duntroon Highlands Golf Club, Highlands Nordic, and local hiking trails with easy access to ski clubs, downtown Collingwood, Blue Mountain Village, and the shores of Georgian Bay. An extraordinary blend of luxury, privacy, and natural beauty. Truly country living at its finest!
Pièces
- TypeNiveauDimensionsPlancher
- SalonPrincipal24' 8" x 14' 4.8"Autre
- CuisinePrincipal11' 3.8" x 30' 10.2"Autre
- Salle à mangerPrincipal24' 8" x 13' 8.1"Autre
- FoyerPrincipal13' 3.8" x 14' 8.9"Autre
- VestibulePrincipal8' 3.9" x 11' 10.9"Autre
- Chambre à coucherPrincipal10' 11.1" x 13' 8.1"Autre
- Autre2ième étage24' 2.9" x 16' 6.8"Autre
- Chambre à coucherSupérieur11' 10.1" x 13' 5"Autre
- Chambre à coucherSupérieur11' 10.1" x 12' 8.8"Autre
- Salle de loisirsSupérieur22' 4.1" x 32' 10.3"Autre
- Chambre à coucherSupérieur11' 10.1" x 12' 4.8"Autre
- ServiceSupérieur10' 9.1" x 16' 11.9"Autre
Agents de cette inscription
Demandez plus d’infos
Demandez plus d’infos
Emplacement
9197 County 91 Rd, Clearview, Ontario, L0M 1H0 Canada
Autour de cette propriété
En savoir plus au sujet du quartier et des commodités autour de cette résidence.
Demander de l’information sur le quartier
En savoir plus au sujet du quartier et des commodités autour de cette résidence
Demander maintenantCalculatrice de versements hypothécaires
- $
- %$
- %
- Capital et intérêts 0
- Impôt foncier 0
- Frais de copropriété 0

