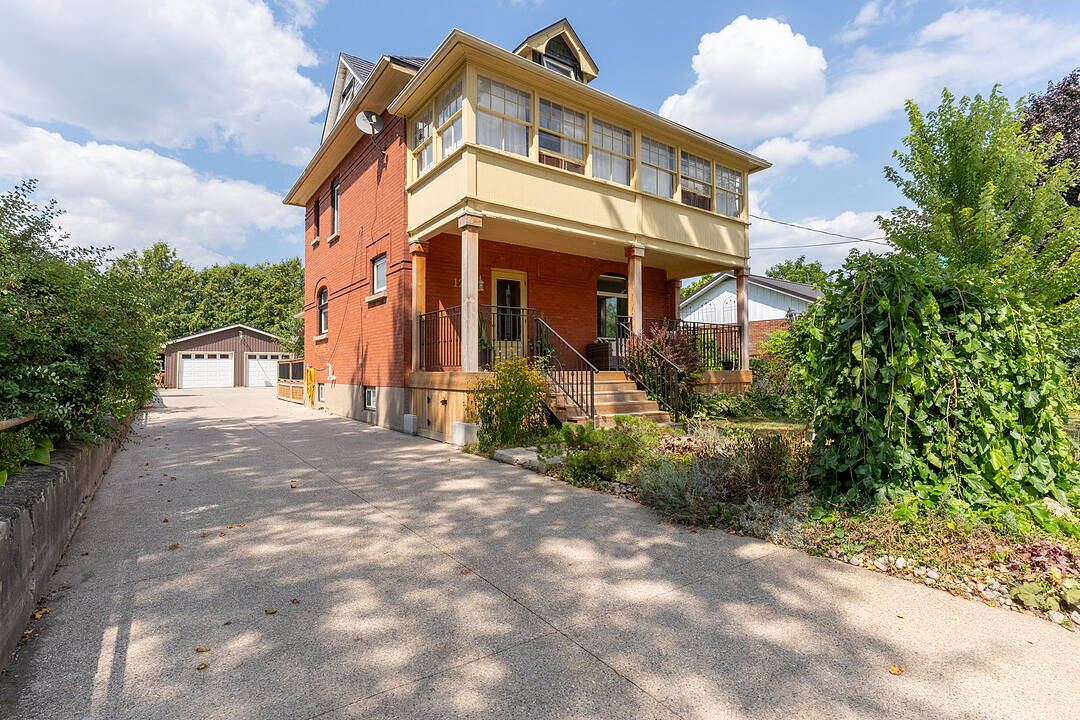Caractéristiques principales
- MLS® #: S12352963
- ID de propriété: SIRC2579838
- Type de propriété: Résidentiel, Maison unifamiliale détachée
- Genre: Maison de campagne
- Aire habitable: 2 185 pi.ca.
- Grandeur du terrain: 10 890 pi.ca.
- Construit en: 1912
- Chambre(s) à coucher: 4
- Salle(s) de bain: 2
- Pièces supplémentaires: Sejour
- Stationnement(s): 10
- Taxes municipales: 3 890$
- Inscrit par:
- Valerie Smith, Katrina Elliston
Description de la propriété
Step into this beautifully renovated 1921 Edwardian brick home that sits on a lovely 65 x 165 foot lot. Featuring four-plus-one bedrooms, two baths, and 2,185 square feet of warm, welcoming living space, this home is brimming with personality. Original solid wood trim, paneled doors, and detailed casings showcase the craftsmanship of a bygone era, adding depth and soul to every room.
The main floor offers refinished strip oak hardwood, elegant wainscoting, and a Vermont gas wood stove for cozy evenings. The main floor features a renovated three piece bathroom and a brand-new four-season sunroom (2024) which floods the home with natural light and overlooks a fully fenced backyard with fruit trees and perennial gardens perfect for peaceful mornings or summer entertaining. The chef's kitchen, fully renovated in 2024, boasts quartz counters, a double undermount sink, and a crisp ceramic tile backsplash. Upstairs features four spacious bedrooms, a versatile bonus room (library), and a charming three-season sunroom. The finished attic is a private primary retreat with a skylight and loads of natural light.
Updates include new windows top to bottom (2019), a heat pump(2024), a steel roof, and a custom Douglas Fir porch (2023). Car lovers and hobbyists will appreciate the heated double-car garage with a heated workshop and a large concrete driveway. Ready for you to move in, fall in love, and make it your own. The fully fenced yard boasts apple and cherry trees, raised garden beds, and a spacious back deck with gas BBQ hookup. The property also includes a solar panel contract generating approx.$3,000/year, which can be assumed or removed.
Just a short stroll to the local school and rec center and Creemore's shops, cafes, and restaurants!
Téléchargements et médias
Caractéristiques
- Appareils ménagers en acier inox
- Arrière-cour
- Aspirateur central
- Atelier
- Balcon
- Balcon ouvert
- Bibliothèque
- Campagne
- Climatisation centrale
- Communauté de golf
- Comptoirs en quartz
- Cyclisme
- Espace de rangement
- Espace extérieur
- Foyer
- Garage
- Golf
- Intimité
- Jardins
- Patio
- Pièce de détente
- Piste de jogging / cyclable
- Plancher en bois
- Randonnée
- Salle de lavage
- Ski (Neige)
- Stationnement
- Véranda
- Vie à la campagne
- Vie Communautaire
- Ville
Pièces
- TypeNiveauDimensionsPlancher
- FoyerPrincipal13' 10.8" x 7' 1.4"Autre
- SalonPrincipal13' 10.8" x 11' 7.3"Autre
- Salle à mangerPrincipal13' 10.8" x 11' 7.3"Autre
- CuisinePrincipal12' 11.9" x 10' 9.1"Autre
- SalonPrincipal16' 4" x 13' 5"Autre
- Salle de bainsPrincipal6' 7.1" x 5' 6.9"Autre
- Chambre à coucher principale3ième étage22' 1.7" x 16' 11.1"Autre
- Chambre à coucher2ième étage12' 9.1" x 9' 5.3"Autre
- Chambre à coucher2ième étage9' 10.5" x 8' 6.7"Autre
- Chambre à coucher2ième étage9' 10.5" x 8' 8.5"Autre
- Bureau à domicile2ième étage12' 9.1" x 12' 7.9"Autre
- Solarium/Verrière2ième étage7' 5.7" x 22' 5.2"Autre
- Salle de bains2ième étage9' 10.5" x 5' 5.7"Autre
- Salle de loisirsSous-sol13' 6.9" x 22' 7.6"Autre
Agents de cette inscription
Contactez-nous pour plus d’informations
Contactez-nous pour plus d’informations
Emplacement
12 Elizabeth St W, Clearview, Ontario, L0M 1G0 Canada
Autour de cette propriété
En savoir plus au sujet du quartier et des commodités autour de cette résidence.
Demander de l’information sur le quartier
En savoir plus au sujet du quartier et des commodités autour de cette résidence
Demander maintenantCalculatrice de versements hypothécaires
- $
- %$
- %
- Capital et intérêts 0
- Impôt foncier 0
- Frais de copropriété 0
Commercialisé par
Sotheby’s International Realty Canada
243 Hurontario Street
Collingwood, Ontario, L9Y 2M1

