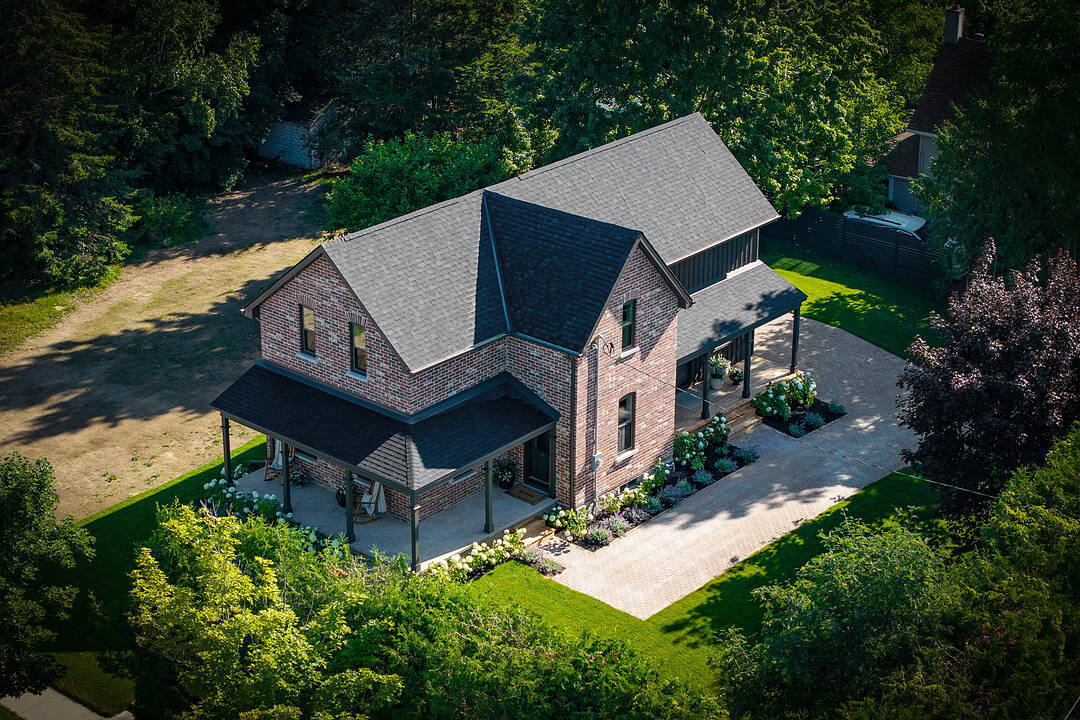Caractéristiques principales
- MLS® #: S12300903
- ID de propriété: SIRC2534663
- Type de propriété: Résidentiel, Maison unifamiliale détachée
- Aire habitable: 1 712 pi.ca.
- Grandeur du terrain: 9 900,20 pi.ca.
- Chambre(s) à coucher: 4
- Salle(s) de bain: 3
- Pièces supplémentaires: Sejour
- Stationnement(s): 3
- Inscrit par:
- Valerie Smith, Katrina Elliston
Description de la propriété
Set on a private corner lot surrounded by mature cedar hedges and trees, this fully renovated Victorian home blends timeless charm with modern luxury.
With approximately 1700+ square feet of finished living space, four bedrooms, and three beautifully finished baths, 221 Collingwood is a rare opportunity to own a turnkey property in the heart of Creemore.
Originally built over a century ago, the home has been meticulously restored by well known builder Ed Leimgardt. A stunning country presence exists in this home with original floors, trim, doors, and staircase, all thoughtfully preserved.
A brand-new addition (2024) with 9 foot ceilings and ICF foundation provides expanded space and comfort, while high-end finishes throughout deliver a magazine-worthy aesthetic throughout.
The kitchen is a true showpiece, featuring brand new appliances, custom cabinetry, a wood island with hand-turned legs, solid quartz counters, antique brass fixtures, and decorative range hood and open shelving.
Both the mudroom and laundry offer custom millwork and practical elegance, while curated lighting ties it all together. The main floor powder room ties the space together with thoughtful design and cohesive finishes.
Upstairs, you will find the vaulted primary bedroom which includes double closets and a stunning ensuite with custom tile shower and oak vanity. Three additional bedrooms for family and or guest with a classic guest bath featuring penny tile floors and marble counters.
From its wraparound porch and interlock patio to the fully updated mechanicals, this home is the perfect blend of historic character and modern function, just steps from Creemores shops, cafés, and small-town charm.
Téléchargements et médias
Caractéristiques
- Arrière-cour
- Balcon ouvert
- Climatisation centrale
- Comptoirs en quartz
- Patio
- Salle de lavage
- Sous-sol – non aménagé
- Stationnement
Pièces
- TypeNiveauDimensionsPlancher
- SalonPrincipal11' 10.1" x 15' 10.9"Autre
- Salle à mangerPrincipal11' 10.9" x 10' 11.4"Autre
- Salle à déjeunerPrincipal8' 4.3" x 12' 2.8"Autre
- CuisinePrincipal14' 9.1" x 15' 10.9"Autre
- Chambre à coucher principale2ième étage14' 8.9" x 13' 4.6"Autre
- Chambre à coucher2ième étage8' 4.3" x 10' 4"Autre
- Chambre à coucher2ième étage8' 8.5" x 9' 1.8"Autre
- Chambre à coucher2ième étage11' 10.5" x 15' 10.9"Autre
- Salle de bains2ième étage29' 2.3" x 30' 2.2"Autre
- Salle de bains2ième étage18' 4.4" x 30' 2.2"Autre
- Cabinet de toilettePrincipal20' 1.5" x 11' 1.8"Autre
Agents de cette inscription
Contactez-nous pour plus d’informations
Contactez-nous pour plus d’informations
Emplacement
221 Collingwood Street, Clearview, Ontario, L0M 1G0 Canada
Autour de cette propriété
En savoir plus au sujet du quartier et des commodités autour de cette résidence.
Demander de l’information sur le quartier
En savoir plus au sujet du quartier et des commodités autour de cette résidence
Demander maintenantCalculatrice de versements hypothécaires
- $
- %$
- %
- Capital et intérêts 0
- Impôt foncier 0
- Frais de copropriété 0
Commercialisé par
Sotheby’s International Realty Canada
243 Hurontario Street
Collingwood, Ontario, L9Y 2M1

