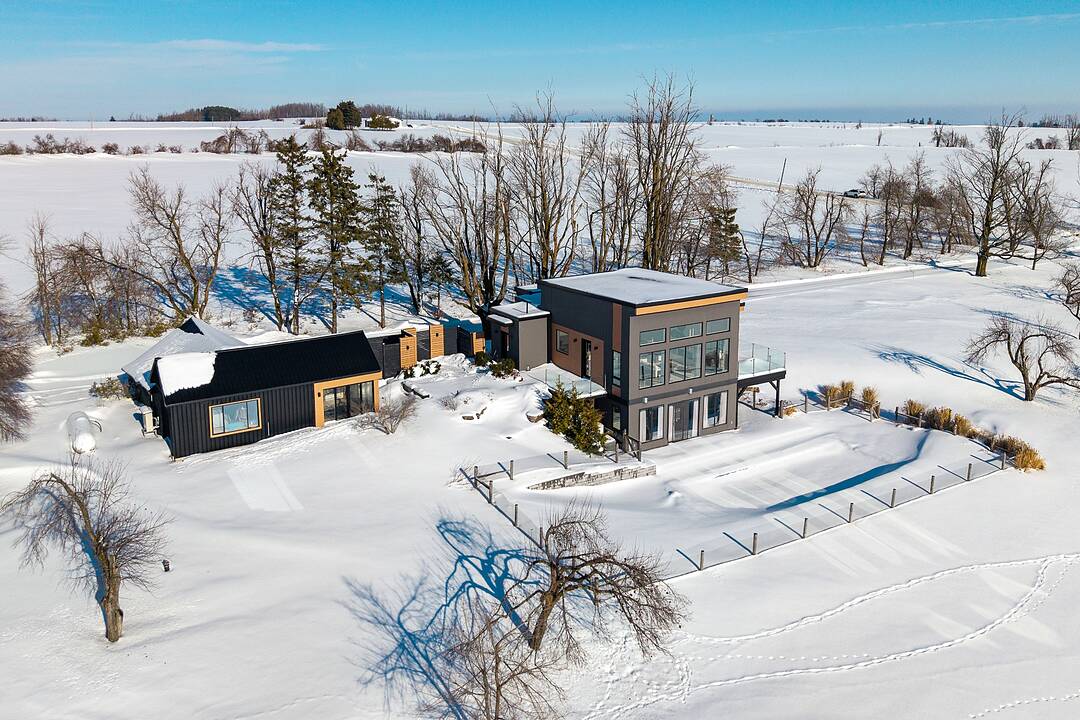Caractéristiques principales
- MLS® #: S12722310
- ID de propriété: SIRC2468606
- Type de propriété: Résidentiel, Maison unifamiliale détachée
- Genre: Moderne
- Superficie habitable: 2 995 pi.ca.
- Grandeur du terrain: 1,34 ac
- Chambre(s) à coucher: 1+3
- Salle(s) de bain: 3
- Pièces supplémentaires: Sejour
- Age approximatif: 7
- Stationnement(s): 6
- Inscrit par:
- Valerie Smith, Katrina Elliston
Description de la propriété
Welcome to this exceptional three-bedroom home, set on 1.3 professionally landscaped acres just outside the vibrant village of Creemore. Tucked at the end of a maple-lined driveway, the home exudes the peaceful elegance of a European retreat.
Inside, the bright and airy layout is designed to impress. Oversized windows frame panoramic views of rolling hills and farmland, while the open-concept main floor blends everyday comfort with sophisticated style.
The custom walnut kitchen features granite counters, wall oven and cooktop, and a large island with floating shelves perfect for cooking or gathering. In the great room, soaring 16-foot ceilings and a sleek Napoleon fireplace create a dramatic focal point, while the dining area's minimalist chandelier keeps the views front and center.
Radiant in floor heating throughout the house is perfect for the cooler fall and winter days. The main-floor primary suite is a tranquil retreat, with a private dressing room, spa-like ensuite, and floor-to-ceiling windows offering abundant natural light.
Downstairs, the walkout lower level is perfect for guests or extended stays, with a large family room, wet bar, three piece washroom, pantry, and additional storage. Working from home you can find your own space in the lovely office with built-in shelving and desk.
The two guest bedrooms are spacious with one of them having private access to a walk out with views as far as the eye can see.
Step outside to a private backyard oasis with a new heated in-ground saltwater pool (2023), surrounded by limestone and concrete patios, mature trees, and a privacy fence.
There's a bonus studio/yoga room with sliding glass doors overlooking the hills of Creemore. With cedar, Eramosa stone, and stucco finishes, the home blends seamlessly into its natural setting.
Offering over 3,000 square feet of finished space plus a large garage. Hundreds of thousands spent since owners have purchased. Five minutes to Creemore.
Téléchargements et médias
Caractéristiques
- Arrière-cour
- Aspirateur central
- Climatisation centrale
- Foyer
- Garage
- Garde-manger
- Piscine extérieure
- Salle de lavage
- Scénique
- Sous-sol – aménagé
- Stationnement
Pièces
- TypeNiveauDimensionsPlancher
- FoyerRez-de-chaussée28' 4.9" x 33' 10.6"Autre
- CuisineRez-de-chaussée34' 5.3" x 39' 11.1"Autre
- SalonRez-de-chaussée41' 10.3" x 59' 3.8"Autre
- Salle à mangerRez-de-chaussée39' 11.1" x 60' 8.3"Autre
- Chambre à coucher principaleRez-de-chaussée42' 7.4" x 53' 9.6"Autre
- Salle de lavageRez-de-chaussée26' 3.3" x 33' 4.3"Autre
- Chambre à coucherSupérieur34' 11.6" x 40' 5.8"Autre
- Chambre à coucherSupérieur35' 3.6" x 50' 7"Autre
- Bureau à domicileSupérieur33' 10.6" x 38' 3.8"Autre
- Salle de loisirsSupérieur53' 3.3" x 79' 6.7"Autre
Agents de cette inscription
Contactez-nous pour plus d’informations
Contactez-nous pour plus d’informations
Emplacement
2566 Concession 5 S, Clearview, Ontario, L0M 1G0 Canada
Autour de cette propriété
En savoir plus au sujet du quartier et des commodités autour de cette résidence.
Demander de l’information sur le quartier
En savoir plus au sujet du quartier et des commodités autour de cette résidence
Demander maintenantCalculatrice de versements hypothécaires
- $
- %$
- %
- Capital et intérêts 0
- Impôt foncier 0
- Frais de copropriété 0
Commercialisé par
Sotheby’s International Realty Canada
243 Hurontario Street
Collingwood, Ontario, L9Y 2M1

