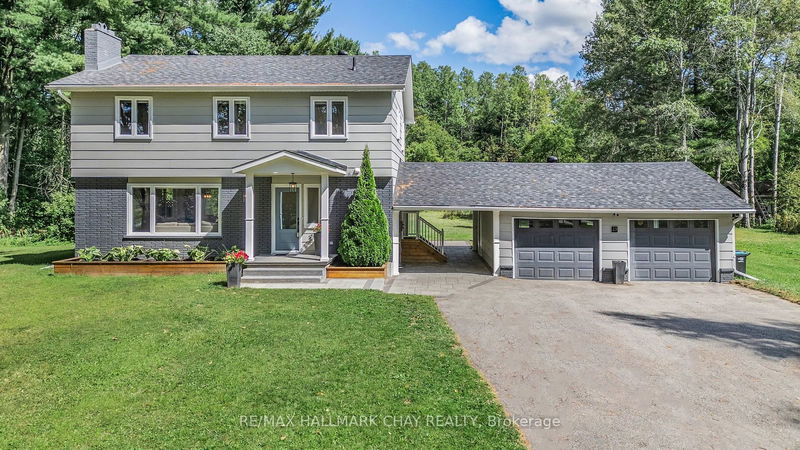Caractéristiques principales
- MLS® #: S11886550
- ID de propriété: SIRC2204395
- Type de propriété: Résidentiel, Maison unifamiliale détachée
- Grandeur du terrain: 95 753,20 pi.ca.
- Construit en: 51
- Chambre(s) à coucher: 4
- Salle(s) de bain: 3
- Pièces supplémentaires: Sejour
- Stationnement(s): 10
- Inscrit par:
- RE/MAX HALLMARK CHAY REALTY
Description de la propriété
STUNNING FULLY RENOVATED 2500 SQ/FT HOME NESTLED ON 2.15 ACRES WITH A CHARMING POND! One of the largest lots on the street and surrounded by generously sized neighbouring lots, this home offers that serene and secluded setting youve been looking for. Completely renovated top to bottom, experience the perfect blend of an open concept design with high-end finishes. A reconfigured floorplan offers improved functionally and stylish design elements. All Windows, Doors, Electrical 200 AMP, Plumbing, Upgraded Insulation, Enbridge gas service, Furnace, A/C updated and much more (2021-2022). Full detailed list of updates available. An impressive modern kitchen features shaker style soft-close cabinetry, large island with seating for 4, quartz countertops & under-mount sink. An inviting living room boasts a gas fireplace with shiplap surround and tile feature. A large double car garage with covered side entrance conveniently leads to spacious mudroom. The primary bedroom features a walk in-closet with ample storage and an elegant en-suite with standalone shower. Plenty of mature trees and a tranquil pond offers many natural elements completing this picturesque landscape. Close proximity to Barrie, Collingwood & Wasaga Beach. Minutes from New Lowell Central, Recreation Park and Clearview Public Library. Schedule a private tour and see what make this one truly unique!
Pièces
- TypeNiveauDimensionsPlancher
- SalonPrincipal15' 3" x 22' 11.9"Autre
- CuisinePrincipal11' 8.9" x 24' 8"Autre
- VestibulePrincipal5' 6.1" x 8' 11.8"Autre
- Salle de lavagePrincipal7' 4.1" x 8' 2.8"Autre
- Salle de bainsPrincipal7' 10.3" x 5' 7.3"Autre
- Chambre à coucher2ième étage13' 3" x 10' 8.6"Autre
- Chambre à coucher2ième étage9' 10.8" x 12' 11.1"Autre
- Chambre à coucher2ième étage9' 10.8" x 13' 5"Autre
- Salle de bains2ième étage9' 11.2" x 4' 11.4"Autre
- Chambre à coucher principale2ième étage12' 11.9" x 12' 2.8"Autre
- Salle de bains2ième étage11' 2.8" x 5' 7.3"Autre
- Salle de loisirsSous-sol11' 6.1" x 22' 9.6"Autre
Agents de cette inscription
Demandez plus d’infos
Demandez plus d’infos
Emplacement
23 Lamers Rd, Clearview, Ontario, L0M 1N0 Canada
Autour de cette propriété
En savoir plus au sujet du quartier et des commodités autour de cette résidence.
Demander de l’information sur le quartier
En savoir plus au sujet du quartier et des commodités autour de cette résidence
Demander maintenantCalculatrice de versements hypothécaires
- $
- %$
- %
- Capital et intérêts 0
- Impôt foncier 0
- Frais de copropriété 0

