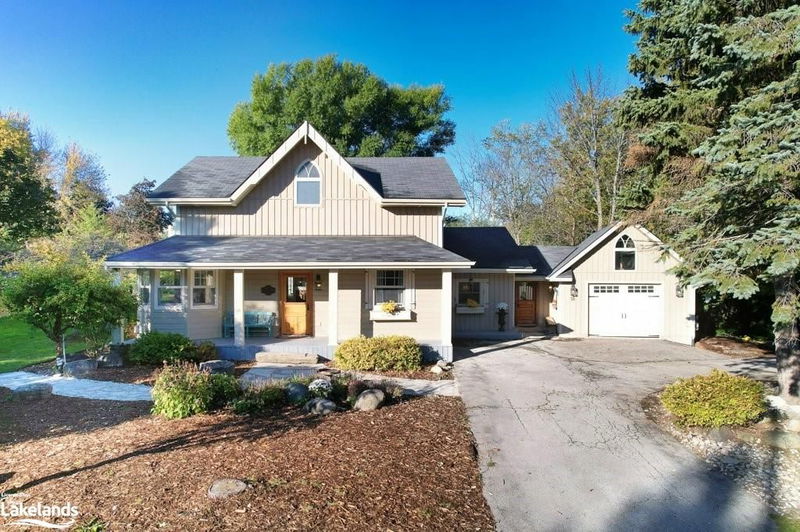Caractéristiques principales
- MLS® #: 40663178
- ID de propriété: SIRC2191586
- Type de propriété: Résidentiel, Maison unifamiliale détachée
- Aire habitable: 2 469,02 pi.ca.
- Chambre(s) à coucher: 3
- Salle(s) de bain: 2
- Stationnement(s): 8
- Inscrit par:
- Century 21 Millennium Inc., Brokerage (Collingwood)
Description de la propriété
Collingwoodlands Gem. Discover a serene retreat just minutes from Osler Ski Club, Oslerbrook Golf and Country Club, and all the conveniences of Collingwood. This charming 3-bedroom, 2-bathroom home combines old-world charm with modern comfort across a spacious, 2375 sq. ft., making it a perfect blend of style and coziness. Nestled on an oversized half-acre lot, beautiful front porch, decks, paths, balcony and even a relaxing area to enjoy hammock time. The property is surrounded by mature trees, offering privacy and a true connection to nature. Step inside to find a bright, open-concept design with inviting spaces. The main floor includes a generous family room, eat-in kitchen adjacent to a great room, and three gas fireplaces that make each season cozy, bedroom and full bath with walk in shower. Original farmhouse features blend seamlessly with thoughtful updates for today’s lifestyle, creating a unique and welcoming ambiance. The Master suite offers a walk out balcony, walk in closet and was originally two bedrooms made into one generous master bedroom. The upstairs bathroom has a beautiful freestanding bathtub with view to the backyard and sauna. Outdoor enthusiasts will love the expansive back deck, ideal for BBQs and gatherings, while the mudroom and 1.5-car garage provide convenience for an active lifestyle. With a circular drive accommodating six cars, there’s plenty of room for family and guests alike. Only five minutes from downtown Collingwood’s shops and restaurants, this home offers a peaceful sanctuary while keeping everything you need close at hand.
Pièces
- TypeNiveauDimensionsPlancher
- Salle à mangerPrincipal15' 1.8" x 17' 10.9"Autre
- SalonPrincipal15' 8.9" x 20' 2.1"Autre
- VestibulePrincipal11' 5" x 11' 3.8"Autre
- Salle familialePrincipal18' 6" x 11' 10.1"Autre
- CuisinePrincipal11' 3" x 13' 8.1"Autre
- Salle à déjeunerPrincipal7' 10.8" x 7' 10"Autre
- Chambre à coucher principale2ième étage21' 9.8" x 15' 7"Autre
- Rangement2ième étage5' 2.9" x 4' 11"Autre
- Salle de bains2ième étage13' 3.8" x 11' 3"Autre
- Chambre à coucher2ième étage13' 5" x 9' 10.8"Autre
- Salle de lavagePrincipal5' 1.8" x 8' 9.9"Autre
- Chambre à coucherPrincipal14' 4" x 10' 7.8"Autre
Agents de cette inscription
Demandez plus d’infos
Demandez plus d’infos
Emplacement
18 Homestead Drive, Clearview, Ontario, L9Y 3Y9 Canada
Autour de cette propriété
En savoir plus au sujet du quartier et des commodités autour de cette résidence.
Demander de l’information sur le quartier
En savoir plus au sujet du quartier et des commodités autour de cette résidence
Demander maintenantCalculatrice de versements hypothécaires
- $
- %$
- %
- Capital et intérêts 0
- Impôt foncier 0
- Frais de copropriété 0

