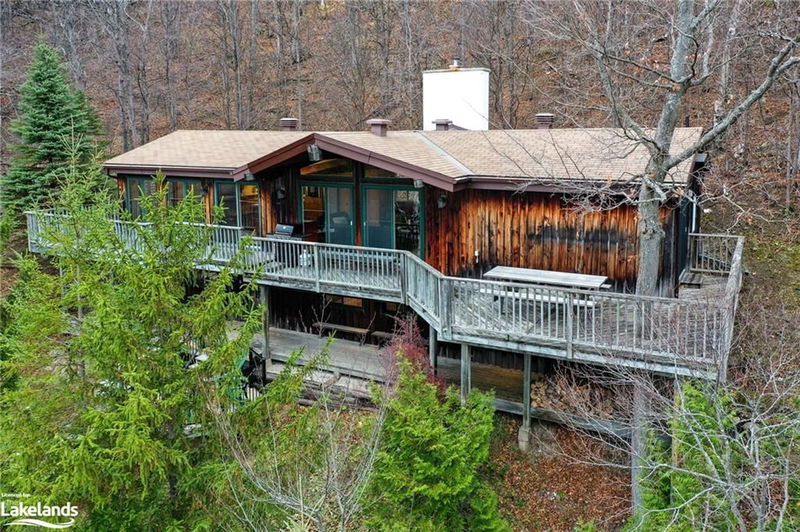Caractéristiques principales
- MLS® #: 40675132
- ID de propriété: SIRC2160079
- Type de propriété: Résidentiel, Condo
- Aire habitable: 1 867 pi.ca.
- Chambre(s) à coucher: 4
- Salle(s) de bain: 2
- Stationnement(s): 2
- Inscrit par:
- RE/MAX Four Seasons Realty Limited, Brokerage
Description de la propriété
Chalet on the Devils Glen property. Easy to walk home after a day or skiing or take the bus as its enroute. Stunning views of the ski hills and of the Provincial Park. The top floor has a large open concept great room with kitchen and dining. High Ceilings, a wood burning fireplace, hardwood floors and primary bedroom. The main floor has three bedrooms and a secondary sitting area for kids. An excellent atmosphere, completely private, large decking system, loads of storage and room for guests. Amazing home for the outdoor enthusiast, skiing, hiking, river, tennis courts.
Pièces
- TypeNiveauDimensionsPlancher
- Salle de bainsPrincipal7' 6.1" x 5' 1.8"Autre
- Salle de lavagePrincipal7' 10.8" x 11' 5"Autre
- Chambre à coucherPrincipal9' 8.1" x 8' 7.9"Autre
- Salle familialePrincipal10' 5.9" x 20' 4"Autre
- Chambre à coucherPrincipal9' 8.1" x 7' 8.1"Autre
- Chambre à coucherPrincipal13' 5.8" x 8' 9.1"Autre
- Cuisine avec coin repas2ième étage19' 3.1" x 23' 1.9"Autre
- Salon2ième étage19' 3.1" x 26' 4.9"Autre
- RangementPrincipal2' 9.8" x 3' 6.1"Autre
- Salle de bains2ième étage9' 3.8" x 7' 8.1"Autre
- Chambre à coucher principale2ième étage12' 6" x 17' 11.1"Autre
Agents de cette inscription
Demandez plus d’infos
Demandez plus d’infos
Emplacement
56 North Road, Clearview, Ontario, L0M 1H0 Canada
Autour de cette propriété
En savoir plus au sujet du quartier et des commodités autour de cette résidence.
Demander de l’information sur le quartier
En savoir plus au sujet du quartier et des commodités autour de cette résidence
Demander maintenantCalculatrice de versements hypothécaires
- $
- %$
- %
- Capital et intérêts 0
- Impôt foncier 0
- Frais de copropriété 0

