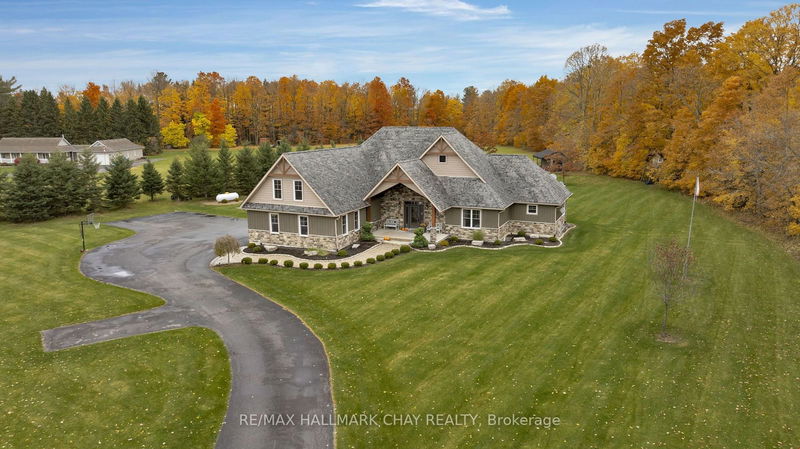Caractéristiques principales
- MLS® #: S9511713
- ID de propriété: SIRC2145868
- Type de propriété: Résidentiel, Maison unifamiliale détachée
- Grandeur du terrain: 152 953,68 pi.ca.
- Construit en: 6
- Chambre(s) à coucher: 4+1
- Salle(s) de bain: 4
- Pièces supplémentaires: Sejour
- Stationnement(s): 12
- Inscrit par:
- RE/MAX HALLMARK CHAY REALTY
Description de la propriété
Luxury in New Lowell. This incredible, fully finished bungaloft sits on 2 acres & offers 5028 finished sq ft of high end finishes and custom features sure to impress even the most discerning buyer. The home was designed with families & entertaining in mind & boasts an open concept main floor that allows natural light to pour in through the expansive floor-to-ceiling windows from every angle. The custom details, including reclaimed hardwood floors, cathedral ceilings, & see through, double sided fireplace, create a warm and inviting ambiance throughout the living space. The custom kitchen features large epoxy-top island with seating, lots of cupboard space as well as built in pantry. The primary bedroom is spacious & features a large walk in closet. The 6 pc ensuite has a freestanding tub as well as a walk in shower w/ double shower heads. Main floor also offers 3 additional sizeable bedrooms, jack and jill bathroom, a 3rd full bathroom for guests & large mudroom/laundry room that walks outs to insulated, oversized double car garage. Bonus loft space offers many potential uses including second living room, space for teens, playroom and/or (wo)man cave. The basement walks up to the garage, is fully finished and offers more than 2000 sq ft of extra living space. The walk in wine cellar is sure to be a conversation piece at every party. Gym space with custom built ins, large rec room, modern bathroom & an additional large room, currently used as an office but easily another bedroom with the addition of a closet. The exterior of the home is exceptional with fantastic curb appeal, paved driveway and parking for large families & all of your guests. The level yard is private and offers lush grass, thanks to the in-ground sprinkler system w/ 70 heads. Be sure to check out the virtual tour link for additional photos and floor plans. Additional feature list available. This exceptional property truly offers the perfect blend of luxury, comfort & unparalleled beauty.
Pièces
- TypeNiveauDimensionsPlancher
- FoyerPrincipal15' 1.8" x 12' 4"Autre
- CuisinePrincipal17' 1.9" x 22' 6.8"Autre
- SalonPrincipal15' 1.8" x 18' 8"Autre
- Salle de lavagePrincipal13' 8.9" x 8' 7.1"Autre
- Chambre à coucher principalePrincipal13' 1.4" x 18' 1.4"Autre
- Chambre à coucherPrincipal13' 3" x 13' 8.1"Autre
- Chambre à coucherPrincipal11' 5" x 12' 2.8"Autre
- Chambre à coucherPrincipal11' 5" x 12' 7.9"Autre
- Loft2ième étage15' 1.8" x 29' 11"Autre
- Chambre à coucherSous-sol11' 3.8" x 18' 4"Autre
- Salle de sportSous-sol13' 3" x 20' 9.4"Autre
- Salle de loisirsSous-sol40' 8.9" x 36' 3"Autre
Agents de cette inscription
Demandez plus d’infos
Demandez plus d’infos
Emplacement
2957 3/4 Sunnidale Sdrd, Clearview, Ontario, L0M 1N0 Canada
Autour de cette propriété
En savoir plus au sujet du quartier et des commodités autour de cette résidence.
Demander de l’information sur le quartier
En savoir plus au sujet du quartier et des commodités autour de cette résidence
Demander maintenantCalculatrice de versements hypothécaires
- $
- %$
- %
- Capital et intérêts 0
- Impôt foncier 0
- Frais de copropriété 0

