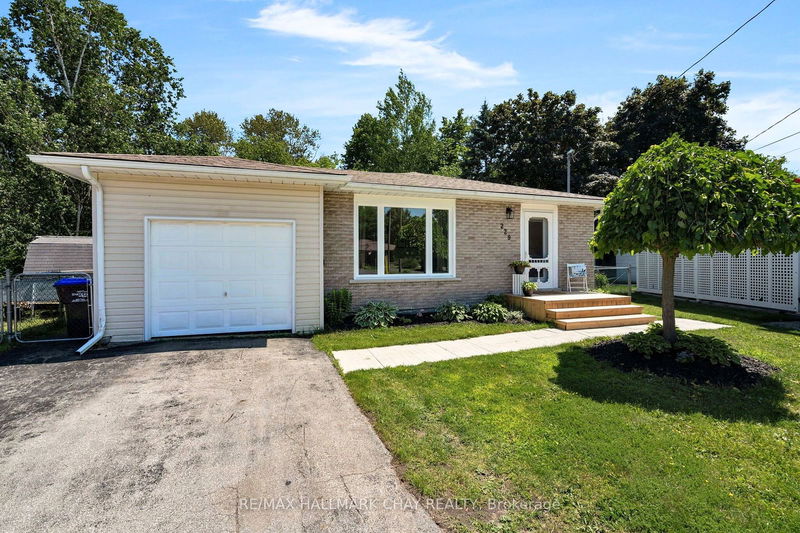Caractéristiques principales
- MLS® #: S9305181
- ID de propriété: SIRC2071387
- Type de propriété: Résidentiel, Maison unifamiliale détachée
- Grandeur du terrain: 5 236,90 pi.ca.
- Construit en: 31
- Chambre(s) à coucher: 3+1
- Salle(s) de bain: 2
- Pièces supplémentaires: Sejour
- Stationnement(s): 5
- Inscrit par:
- RE/MAX HALLMARK CHAY REALTY
Description de la propriété
Move in ready bungalow with an in-law setup! This renovated home offers nearly 2100 finished square feet of living space, 3+1 bedrooms, 2 bathrooms, 2 kitchens and a lovely fenced yard with no neighbours behind. The main floor features a stylish kitchen, and bright living/dining room. 3 main floor bedrooms makes this a great family-friendly layout including a spacious master with walkout to balcony overlooking private, treed backyard. Property extends beyond the fence. Lower level can be accessed through a separate side entrance and features a second living room and/or rec room, kitchenette, 4 pc bathroom, dining room space, bedroom and office space. Great in-law potential and/or space for teens. Additional features and updates include: attached garage, paved double wide driveway, upstairs flooring (2022) kitchen (2022), water softener (2023), roof (2014), front deck (2023). Conveniently located 10 minutes to Collingwood, 30 minutes to Barrie and 45 minutes to Honda.
Pièces
- TypeNiveauDimensionsPlancher
- SalonPrincipal12' 9.4" x 13' 3.8"Autre
- Salle à mangerPrincipal9' 8.9" x 9' 3.8"Autre
- CuisinePrincipal15' 8.9" x 10' 7.1"Autre
- Chambre à coucherPrincipal9' 10.5" x 9' 7.7"Autre
- Chambre à coucherPrincipal9' 6.1" x 12' 9.9"Autre
- Chambre à coucher principalePrincipal9' 6.5" x 11' 10.7"Autre
- Salle de bainsPrincipal6' 5.1" x 11' 1.8"Autre
- Chambre à coucherSous-sol9' 6.9" x 11' 5"Autre
- Salle de loisirsSous-sol15' 3.8" x 14' 11.9"Autre
- Salle à mangerSous-sol16' 2" x 8' 2"Autre
- Bureau à domicileSous-sol9' 6.1" x 11' 6.9"Autre
- Salle de bainsSous-sol7' 6.9" x 5' 6.1"Autre
Agents de cette inscription
Demandez plus d’infos
Demandez plus d’infos
Emplacement
229 Eric St, Clearview, Ontario, L0M 1S0 Canada
Autour de cette propriété
En savoir plus au sujet du quartier et des commodités autour de cette résidence.
Demander de l’information sur le quartier
En savoir plus au sujet du quartier et des commodités autour de cette résidence
Demander maintenantCalculatrice de versements hypothécaires
- $
- %$
- %
- Capital et intérêts 0
- Impôt foncier 0
- Frais de copropriété 0

