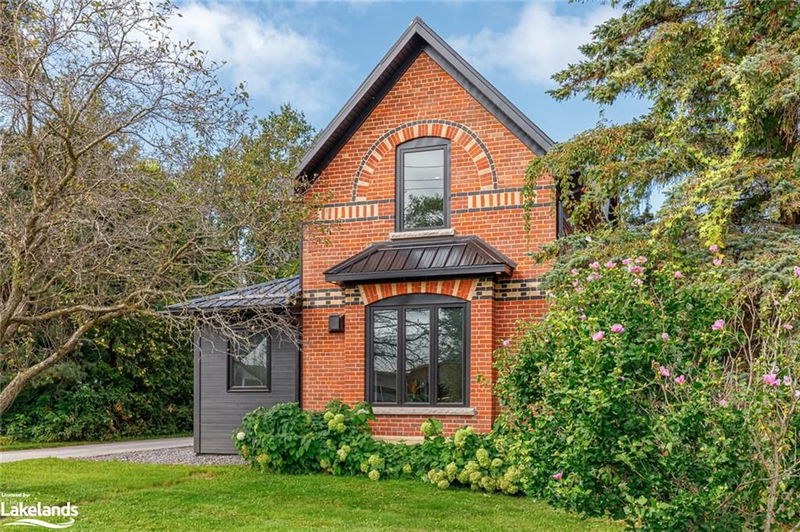Caractéristiques principales
- MLS® #: 40615997
- ID de propriété: SIRC2056086
- Type de propriété: Résidentiel, Maison unifamiliale détachée
- Aire habitable: 1 972 pi.ca.
- Chambre(s) à coucher: 3
- Salle(s) de bain: 2+1
- Stationnement(s): 9
- Inscrit par:
- Royal LePage Locations North (Collingwood Unit B) Brokerage
Description de la propriété
Completely renovated top to bottom, this stunning modern three-bedroom red brick farmhouse sits on 10.6 acres of land just minutes from Downtown Collingwood and Georgian Bay. The expansive property is fully fenced, perfect for outdoor enthusiasts, with mature trees, trails, and open hay fields offering breathtaking mountain and sunset views. Inside the main level boasts an open concept design featuring a Contura gas fireplace in the living room, a eat-in dining area, and a modern custom kitchen equipped with new built-in black stainless steel appliances, quartz"countersplash," and a farmhouse sink, creating a stylish modern and functional culinary space with a classic farmhouse feel. The home includes an addition with a main floor family room with walk-out to deck, mudroom, laundry facilities with built in pantry, and a primary bedroom with walk-in closet. The main bathroom features double sinks, a soaker tub, and a custom walk-in glass shower. Outside, an original barn is attached to a newer 26x40' spray foamed workshop with epoxy floors, wood stove, and natural gas unit heater. This space offers ample storage and the ultimate "man cave." Great exposure and space for a home-based business. Additional outdoor features include a wood fired sauna and a large composite deck for enjoying the outdoor oasis. Attention to detail is evident throughout the home, with ship-lap ceilings and accents, heated tile floors, Aria vents, built-ins, and stunning light fixtures. Upgrades such as a new furnace, A/C, windows, plumbing, full septic system, wiring with a 200 amp panel and 100 amp pony panel, steel roofs, spray foam insulation, waterproofing, hot water on demand, generator hook-up, water filtration system, safe & sound insulation in kitchens and bathrooms ensure comfort and efficiency. Every aspect of this property has been meticulously renovated and maintained, making it a truly exceptional place to call home.
Pièces
- TypeNiveauDimensionsPlancher
- Salle à mangerPrincipal13' 5.8" x 8' 2.8"Autre
- Salle familialePrincipal11' 8.9" x 10' 7.1"Autre
- Chambre à coucher principalePrincipal14' 7.9" x 10' 11.1"Autre
- CuisinePrincipal12' 11.1" x 8' 11"Autre
- FoyerPrincipal12' 7.1" x 6' 7.9"Autre
- Salle de lavagePrincipal9' 3" x 8' 6.3"Autre
- SalonPrincipal17' 7" x 12' 11.1"Autre
- Chambre à coucher2ième étage13' 3" x 9' 8.1"Autre
- Chambre à coucher2ième étage15' 8.1" x 9' 6.1"Autre
Agents de cette inscription
Demandez plus d’infos
Demandez plus d’infos
Emplacement
4378 County 124 Road, Clearview, Ontario, L9Y 3Z1 Canada
Autour de cette propriété
En savoir plus au sujet du quartier et des commodités autour de cette résidence.
Demander de l’information sur le quartier
En savoir plus au sujet du quartier et des commodités autour de cette résidence
Demander maintenantCalculatrice de versements hypothécaires
- $
- %$
- %
- Capital et intérêts 0
- Impôt foncier 0
- Frais de copropriété 0

