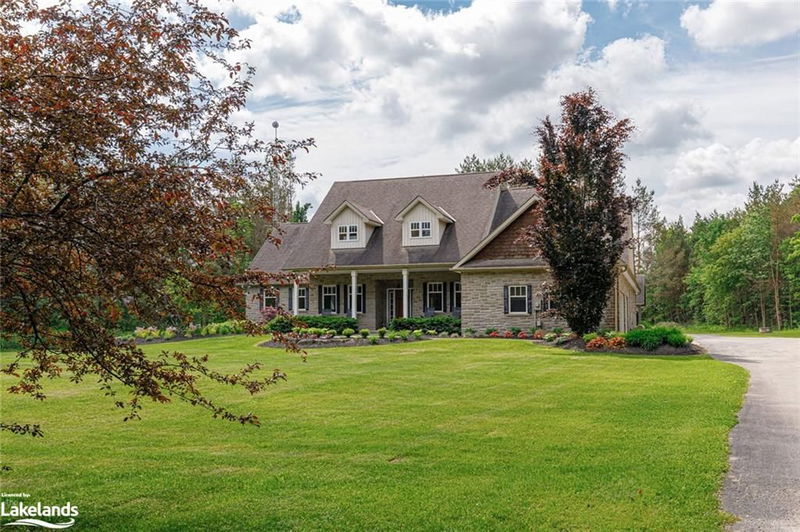Caractéristiques principales
- MLS® #: 40599821
- ID de propriété: SIRC1911581
- Type de propriété: Résidentiel, Maison
- Aire habitable: 3 478 pi.ca.
- Grandeur du terrain: 3,15 ac
- Construit en: 2003
- Chambre(s) à coucher: 5
- Salle(s) de bain: 3
- Stationnement(s): 7
- Inscrit par:
- Royal LePage Locations North (Collingwood Unit B) Brokerage
Description de la propriété
Stunning 5 bedroom, 3 bathroom, two-storey residence nestled on over 3 acres of privacy, complete with a heated and insulated triple car garage. Enjoy the outdoors at its finest with a stunning, fully fenced in-ground saltwater swimming pool, surrounded by interlock stone and a covered BBQ area, creating the perfect entertainment space. The open-concept kitchen and living room area features a cozy gas fireplace, stainless steel appliances, a gas stovetop, and a durable soapstone countertop. A grand dining room with built-in cabinetry and ample space for a full-size table. The main floor boasts a primary bedroom with a luxurious 5-piece ensuite bathroom, including his and hers closets, heated floors, a Jacuzzi tub, a glass shower, and dual sinks. Four generously sized additional bedrooms and an upstairs bonus family room. Since September 2023, the property has seen numerous updates: new gardens, an updated water system, a new pool liner, a rear patio, a side parking area, tree removals, new lawns at the rear of the house, a new pool fence, and a freshly repainted interior. Conveniently located near the trail system and the amenities of downtown Collingwood, you’ll have easy access to skiing, hiking, biking, and more.
Pièces
- TypeNiveauDimensionsPlancher
- Chambre à coucher principalePrincipal13' 3" x 18' 4"Autre
- Salle à déjeunerPrincipal7' 8.1" x 12' 9.4"Autre
- CuisinePrincipal13' 10.8" x 13' 6.9"Autre
- SalonPrincipal18' 11.9" x 19' 1.9"Autre
- Chambre à coucherPrincipal11' 10.9" x 13' 10.8"Autre
- Chambre à coucherPrincipal9' 6.9" x 11' 3.8"Autre
- BoudoirPrincipal10' 4.8" x 15' 1.8"Autre
- Salle à mangerPrincipal10' 9.1" x 14' 11.9"Autre
- Salle familiale2ième étage11' 8.9" x 12' 2"Autre
- Salon2ième étage10' 7.8" x 14' 2"Autre
- Chambre à coucher2ième étage10' 7.8" x 12' 9.9"Autre
- Chambre à coucher2ième étage10' 8.6" x 15' 11"Autre
Agents de cette inscription
Demandez plus d’infos
Demandez plus d’infos
Emplacement
7201 36 37 Nottawasaga Side Road N, Clearview, Ontario, L9Y 3Z1 Canada
Autour de cette propriété
En savoir plus au sujet du quartier et des commodités autour de cette résidence.
Demander de l’information sur le quartier
En savoir plus au sujet du quartier et des commodités autour de cette résidence
Demander maintenantCalculatrice de versements hypothécaires
- $
- %$
- %
- Capital et intérêts 0
- Impôt foncier 0
- Frais de copropriété 0
Faites une demande d’approbation préalable de prêt hypothécaire en 10 minutes
Obtenez votre qualification en quelques minutes - Présentez votre demande d’hypothèque en quelques minutes par le biais de notre application en ligne. Fourni par Pinch. Le processus est simple, rapide et sûr.
Appliquez maintenant
