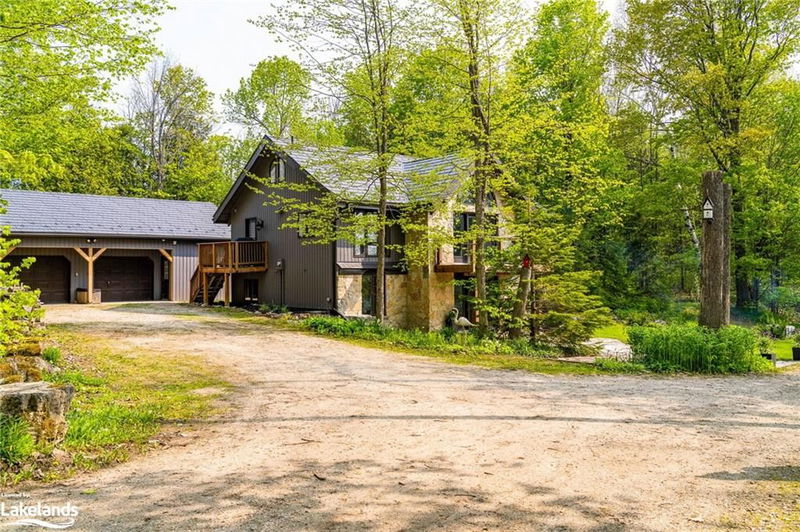Caractéristiques principales
- MLS® #: 40575901
- ID de propriété: SIRC1883741
- Type de propriété: Résidentiel, Maison
- Aire habitable: 2 486 pi.ca.
- Grandeur du terrain: 6,04 ac
- Construit en: 1989
- Chambre(s) à coucher: 3
- Salle(s) de bain: 2+1
- Stationnement(s): 12
- Inscrit par:
- Chestnut Park Real Estate Limited (Collingwood Unit A) Brokerage
Description de la propriété
Nestled on a ridge overlooking Devil's Glen Provincial Park, this extraordinary property offers unparalleled views and impeccable craftsmanship. With over 6 acres of land, this post and beam residence presents a unique opportunity to immerse yourself in natural beauty. Boasting 3 bedrooms, 2.5 baths, and over 2400+ sq ft of living space, every detail of this home is designed to perfection. The kitchen is a chef's delight, featuring custom stainless appliances, quartz counters, a leathered granite island, and a walk-in pantry. Flowing seamlessly from the kitchen is an open concept dining room and great room, accentuated by cathedral ceilings and a spectacular stone wood-burning fireplace. Floor-to-ceiling windows frame captivating views of the surrounding forest, creating a serene ambiance throughout the home. The main level includes a spacious master bedroom with a luxurious 5-piece ensuite, complete with a cozy pellet stove and a walk-in closet featuring custom built-ins. Two additional bedrooms provide ample space for family or guests. Outside, a glass deck offers a picturesque overlook of the valley below, perfect for enjoying morning coffee or evening sunsets. A detached two-car garage with a heated shop provides plenty of storage space, while an unfinished loft offers potential for a studio, home office, or additional storage. High-quality custom finishes, including a durable metal roof, gorgeous stone exterior, and low-maintenance hardie board siding, add elegance and charm to this exceptional property. Conveniently located down the road from the Devil’s Glen Ski Club and The Bruce Trail, outdoor enthusiasts will delight in endless recreational opportunities year-round. Just a short drive away, Collingwood, Blue Mountain, Creemore, public and private golf courses, cross-country skiing, and other amenities await, making this property the perfect four-season retreat for those seeking luxury, tranquility, and adventure.
Pièces
- TypeNiveauDimensionsPlancher
- Cuisine2ième étage15' 5.8" x 12' 4.8"Autre
- Salle à manger2ième étage16' 9.9" x 12' 7.1"Autre
- Salon2ième étage11' 3.8" x 12' 7.1"Autre
- Loft2ième étage20' 2.9" x 18' 11.1"Autre
- Salle de bains2ième étage3' 10.8" x 7' 10.3"Autre
- Salon2ième étage24' 6.8" x 13' 5.8"Autre
- Chambre à coucher principalePrincipal14' 6.8" x 19' 11.3"Autre
- Chambre à coucherPrincipal10' 2.8" x 12' 8.8"Autre
- Chambre à coucherPrincipal8' 8.5" x 12' 8.8"Autre
- Salle de bainsPrincipal5' 6.9" x 7' 6.9"Autre
- ServiceSupérieur10' 5.9" x 8' 11"Autre
- RangementSupérieur6' 4.7" x 5' 6.1"Autre
- FoyerPrincipal12' 9.4" x 12' 6"Autre
- Foyer2ième étage5' 8.1" x 8' 8.5"Autre
Agents de cette inscription
Demandez plus d’infos
Demandez plus d’infos
Emplacement
1491 County 124 Road, Clearview, Ontario, L0M 1H0 Canada
Autour de cette propriété
En savoir plus au sujet du quartier et des commodités autour de cette résidence.
Demander de l’information sur le quartier
En savoir plus au sujet du quartier et des commodités autour de cette résidence
Demander maintenantCalculatrice de versements hypothécaires
- $
- %$
- %
- Capital et intérêts 0
- Impôt foncier 0
- Frais de copropriété 0
Faites une demande d’approbation préalable de prêt hypothécaire en 10 minutes
Obtenez votre qualification en quelques minutes - Présentez votre demande d’hypothèque en quelques minutes par le biais de notre application en ligne. Fourni par Pinch. Le processus est simple, rapide et sûr.
Appliquez maintenant
