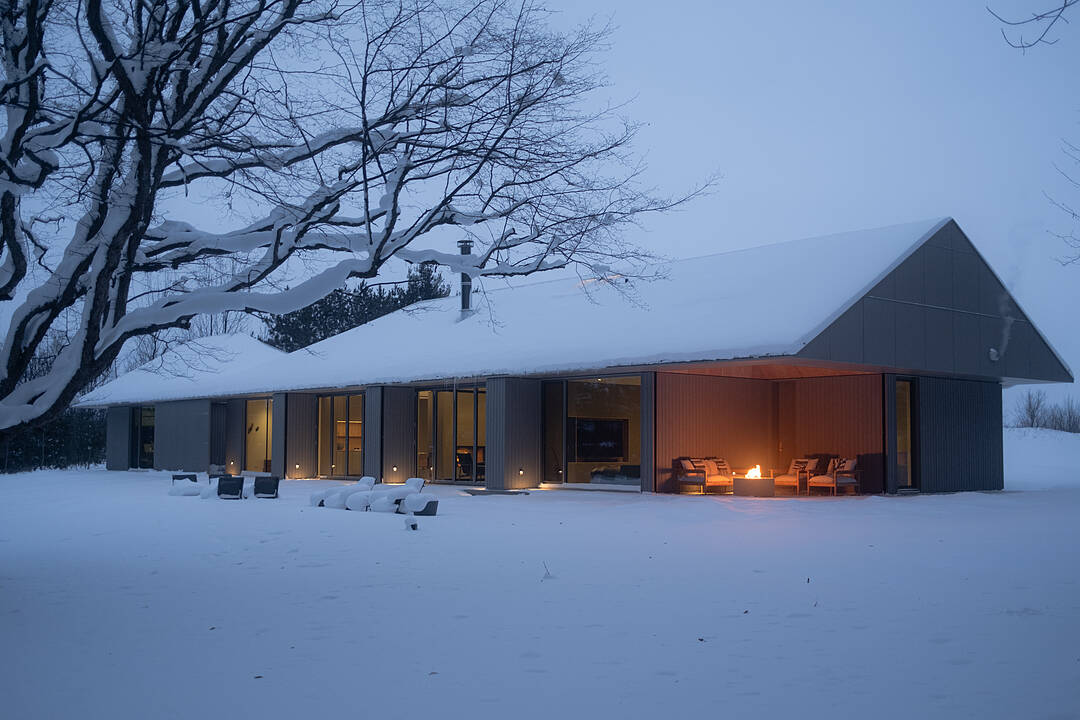Caractéristiques principales
- MLS® #: X12660828
- ID de propriété: SIRC1582445
- Type de propriété: Résidentiel, Maison unifamiliale détachée
- Aire habitable: 2 432 pi.ca.
- Grandeur du terrain: 25,46 ac
- Construit en: 2023
- Chambre(s) à coucher: 3
- Salle(s) de bain: 2
- Stationnement(s): 12
- Inscrit par:
- Kevin McLoughlin, Kerri-Ann Brownlee
Description de la propriété
Welcome to Ridge House, a stunning blend of minimalist architecture and modern living, set on 25 acres of pristine land in the tranquil hamlet of Ravenna. Designed to the exacting Passive House Standards by the renowned firm Superkul and built by John W. Gordon Custom Builders, this home seamlessly integrates with its natural surroundings of towering evergreens and peaceful woods.
Nestled just below the property’s highest ridge, Ridge House emerges naturally from the landscape, creating a sense of calm and seclusion. As you approach, the driveway disappears into the forest, and the distinctive roofline, floating among the trees, captures the eye. This thoughtful and intentional design makes Ridge House both visually striking and highly functional, a serene retreat where every detail enhances a connection to nature.
Inside, the clean, open-concept layout highlights a relaxed, uncomplicated lifestyle. Natural light floods the living and dining areas, which flow effortlessly into the outdoors, blurring the lines between interior and exterior spaces. A dedicated office offers a peaceful work or relaxation space, while the spa-like bathroom, complete with a soaking tub that opens to a zen garden, provides a luxurious retreat.
The single-level floor plan enhances the home’s minimalist ethos, eliminating stairs for a smooth, fluid living experience. The primary bedroom, positioned at one end of the house, offers a private sanctuary, while guest rooms on the opposite side ensure privacy and comfort. A chef’s kitchen, which blends functionality with beauty, anchors the space. A two-way STUV fireplace adds warmth and elegance, serving as a centerpiece that connects indoor and outdoor spaces.
Ridge House isn’t just a home; it’s an invitation to experience a harmonious blend of modern design and natural beauty, where simplicity and sophistication meet.
Téléchargements et médias
Caractéristiques
- Aire
- Appareils ménagers haut-de-gamme
- Aspirateur central
- Bar à petit-déjeuner
- Climatisation
- Climatisation centrale
- Comptoirs en quartz
- Cuisine avec coin repas
- Cyclisme
- Forêt
- Foyer
- Garage
- Génératrice
- Golf
- Montagne
- Patio
- Plancher en bois
- Plancher radiant
- Planchers chauffants
- Randonnée
- Salle de bain attenante
- Salle de lavage
- Ski (Neige)
- Stationnement
- Système de sécurité
- Terrasse
- Vignoble
Pièces
- TypeNiveauDimensionsPlancher
- CuisinePrincipal20' 9.4" x 9' 4.9"Autre
- Salle à mangerPrincipal20' 9.4" x 15' 5.8"Autre
- SalonPrincipal18' 9.2" x 18' 8"Autre
- AutrePrincipal17' 5.8" x 16' 11.1"Autre
- AutrePrincipal17' 5.8" x 12' 4.8"Autre
- Salle familialePrincipal13' 6.9" x 20' 8.8"Autre
- Chambre à coucherPrincipal9' 6.1" x 11' 8.1"Autre
- Chambre à coucherPrincipal9' 10.8" x 11' 8.1"Autre
- Salle de bainsPrincipal5' 8.8" x 9' 6.9"Autre
- Bureau à domicilePrincipal23' 7" x 10' 4"Autre
- Salle de lavagePrincipal17' 3.8" x 11' 8.1"Autre
Agents de cette inscription
Contactez-nous pour plus d’informations
Contactez-nous pour plus d’informations
Emplacement
395910 11th Line, Clarksburg, Ontario, N0H 1J0 Canada
Autour de cette propriété
En savoir plus au sujet du quartier et des commodités autour de cette résidence.
Demander de l’information sur le quartier
En savoir plus au sujet du quartier et des commodités autour de cette résidence
Demander maintenantCalculatrice de versements hypothécaires
- $
- %$
- %
- Capital et intérêts 0
- Impôt foncier 0
- Frais de copropriété 0
Commercialisé par
Sotheby’s International Realty Canada
243 Hurontario Street
Collingwood, Ontario, L9Y 2M1

