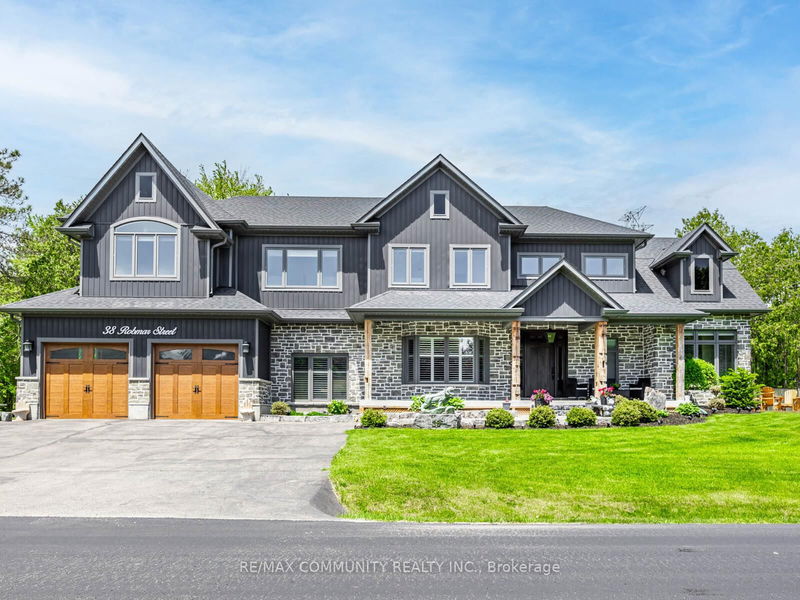Caractéristiques principales
- MLS® #: E12196714
- ID de propriété: SIRC2458663
- Type de propriété: Résidentiel, Maison unifamiliale détachée
- Grandeur du terrain: 5 317,03 pi.ca.
- Construit en: 6
- Chambre(s) à coucher: 5+2
- Salle(s) de bain: 6
- Pièces supplémentaires: Sejour
- Stationnement(s): 12
- Inscrit par:
- RE/MAX COMMUNITY REALTY INC.
Description de la propriété
Absolutely Stunning 5+2 Bedroom Custom Executive Home in Sought-After Brooklin! This one-of-a-kind estate showcases luxury living with high-end finishes and exceptional attention to detail throughout. Featuring a grand entrance, formal dining room, and a custom gourmet eat-in kitchen with top-of-the-line appliances. The show-stopping great room offers soaring 16-ft ceilings and a designer shiplap fireplace wall. Includes a main floor in-law suite with heated flooring and a separate main floor office, ideal for multi-generational living or working from home. The primary retreat is a true escape, featuring a spa-inspired ensuite with heated floors, private balcony, and large walk-in closet. The fully finished basement offers 2 additional bedrooms, a full kitchen, and a separate entrance perfect for extended family or income potential. Too many upgrades and inclusions to list please see attached schedules for full details. A rare opportunity in one of Brooklin's most desirable neighborhoods!
Pièces
- TypeNiveauDimensionsPlancher
- Salle à mangerPrincipal13' 6.9" x 18' 11.9"Autre
- CuisinePrincipal22' 2.9" x 17' 5.8"Autre
- SalonPrincipal15' 5" x 25' 1.9"Autre
- Chambre à coucherPrincipal13' 3.8" x 12' 11.9"Autre
- Bureau à domicilePrincipal13' 3" x 9' 8.1"Autre
- Autre2ième étage15' 3.8" x 21' 3.9"Autre
- Chambre à coucher2ième étage15' 11" x 11' 8.9"Autre
- Chambre à coucher2ième étage12' 9.4" x 11' 6.1"Autre
- Chambre à coucher2ième étage16' 2.8" x 11' 6.1"Autre
- CuisineSous-sol18' 11.9" x 23' 5.8"Autre
- Chambre à coucherSous-sol10' 7.8" x 16' 6"Autre
- Chambre à coucherSous-sol11' 10.1" x 8' 7.9"Autre
- SalonSous-sol10' 3.2" x 14' 5.6"Autre
Agents de cette inscription
Demandez plus d’infos
Demandez plus d’infos
Emplacement
38 Robmar St E, Whitby, Ontario, L1M 1T7 Canada
Autour de cette propriété
En savoir plus au sujet du quartier et des commodités autour de cette résidence.
Demander de l’information sur le quartier
En savoir plus au sujet du quartier et des commodités autour de cette résidence
Demander maintenantCalculatrice de versements hypothécaires
- $
- %$
- %
- Capital et intérêts 0
- Impôt foncier 0
- Frais de copropriété 0

