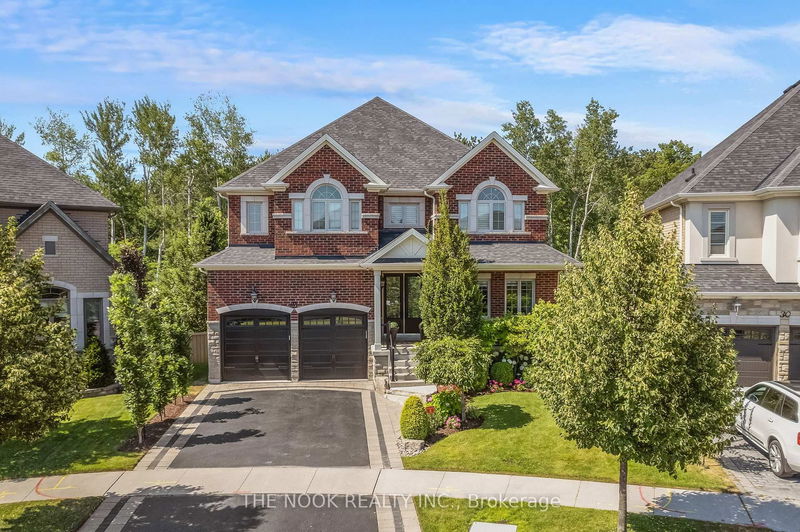Caractéristiques principales
- MLS® #: E12194928
- ID de propriété: SIRC2458646
- Type de propriété: Résidentiel, Maison unifamiliale détachée
- Grandeur du terrain: 4 888,28 pi.ca.
- Chambre(s) à coucher: 4+1
- Salle(s) de bain: 5
- Pièces supplémentaires: Sejour
- Stationnement(s): 4
- Inscrit par:
- THE NOOK REALTY INC.
Description de la propriété
Experience luxurious living in this stunning 4+1 bedroom HighMark built home, offering nearly 5,000 sq. ft. of exquisite space. The home features rich newly refinished hardwood floors and soaring 9-foot ceilings throughout, with abundant custom Coffered Ceilings and Paneled Wall finishes throughout, creating an inviting atmosphere. The gourmet eat-in kitchen is a chef's dream, complete with a large walk-in pantry and butlers servery for the expansive dining room, a large eat-in breakfast area with a walkout to a custom Aztec Built Composite Deck overlooking the pristine Ravine and beautifully landscaped backyard retreat perfect for entertaining. The oversized Primary suite, which can easily convert to a fifth bedroom, includes a massive custom walk-in closet and a cozy double-sided fireplace in the ensuite for ultimate relaxation. The fully finished 1,235 sq. ft. basement provides versatility with an additional bathroom, Workout Gym/5th Bedroom, multiple large entertainment spaces and wet bar, all with its own walkout to a waterproof under-deck seating area! The Large Pie Shaped Backyard is Incredibly Private with tons of room for a pool. Conveniently located near Highway 407, this home seamlessly blends elegance and accessibility. Don't miss the opportunity to make this exquisite property your own! **EXTRAS** 2 Gas BBQ Hookups, 3 Gas Fireplaces, Extra Large Cold Cellar, Garden Shed with Electricity, 2 Walkouts!
Pièces
- TypeNiveauDimensionsPlancher
- SalonPrincipal10' 7.8" x 12' 7.1"Autre
- Salle à mangerPrincipal12' 9.4" x 14' 11.9"Autre
- CuisinePrincipal10' 7.8" x 12' 1.2"Autre
- Salle familialePrincipal14' 11.9" x 14' 11.9"Autre
- Bureau à domicilePrincipal10' 7.8" x 11' 7.3"Autre
- Salle de lavagePrincipal10' 7.8" x 10' 7.8"Autre
- Autre2ième étage15' 8.9" x 30' 11.6"Autre
- Chambre à coucher2ième étage12' 11.9" x 13' 11.7"Autre
- Chambre à coucher2ième étage16' 2.4" x 16' 11.9"Autre
- Chambre à coucher2ième étage10' 7.8" x 14' 11"Autre
- Salle de loisirsSous-sol28' 6.1" x 29' 3.1"Autre
- Chambre à coucherSous-sol12' 10.3" x 13' 11.7"Autre
Agents de cette inscription
Demandez plus d’infos
Demandez plus d’infos
Emplacement
28 Coach Cres, Whitby, Ontario, L1R 0K8 Canada
Autour de cette propriété
En savoir plus au sujet du quartier et des commodités autour de cette résidence.
Demander de l’information sur le quartier
En savoir plus au sujet du quartier et des commodités autour de cette résidence
Demander maintenantCalculatrice de versements hypothécaires
- $
- %$
- %
- Capital et intérêts 10 742 $ /mo
- Impôt foncier n/a
- Frais de copropriété n/a

