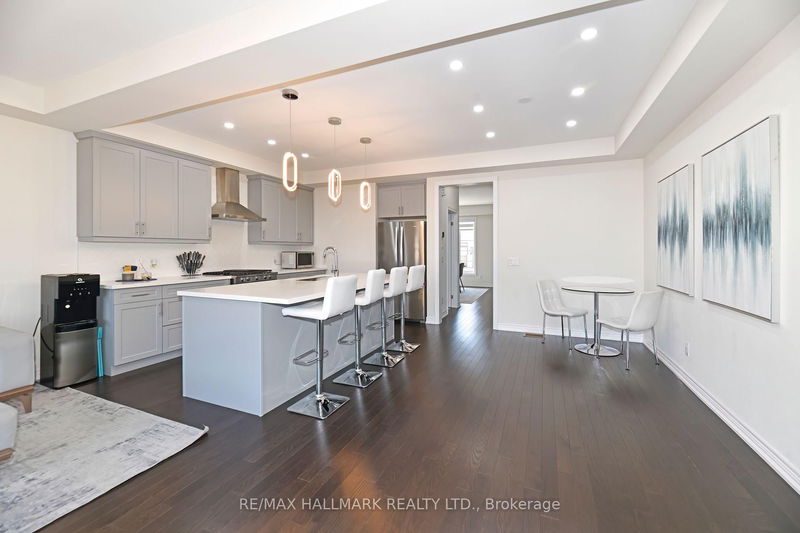Caractéristiques principales
- MLS® #: E12037168
- ID de propriété: SIRC2334411
- Type de propriété: Résidentiel, Maison de ville
- Grandeur du terrain: 1 846,97 pi.ca.
- Chambre(s) à coucher: 3+1
- Salle(s) de bain: 4
- Pièces supplémentaires: Sejour
- Stationnement(s): 2
- Inscrit par:
- RE/MAX HALLMARK REALTY LTD.
Description de la propriété
Welcome Home! This 3 Year New, 3+1 Bedroom, 4 Bathroom Immaculately Maintained Executive Home In Whitby Is So Spacious, You Won't Even Know You're In A Townhouse! Boasting Over 2400 Square Feet Above Ground, This Heathwood Homes Stunning Home Is One-Of-A-Kind W Tons Of Upgrades! Walk Through The Grand Entrance W Soaring 20 Foot Ceilings! Huge Kitchen W Magnificent Oversized Island W Plenty Of Seating, S/S Appliances Including Gas Smart Stove/Oven, Soft-Close Premium Cabinetry, Blanco Sink, Canopy Venthood, Upgraded Quartz Countertops, & Undermount Sinks. Luxurious Great Rm W Electric Fireplace & W/O To Deck. Lrg Dining Rm, Perfect For Entertaining! Zen Primary W 5-Pc Ensuite W Double Vanity (Undermount Sinks) W Custom Quartz Countertops, Soaker Tub, Frameless Glass Custom Shower, W/I Closet, & 2nd Closet System. Great 2nd & 3rd Bedrooms W Lrg Double Closets & Windows. Modern 4-Pc Kids Bath W Upgraded Quartz Countertops. Study Niche, Perfect For An Office! 4th Bedroom On Main Level W 4-Pc Ensuite Bath (Upgraded Quartz Countertops), W/I Closet, & W/O To Backyard. Lrg Mud Rm W W/I Coat Closet, & Direct Entrance To Garage. Soaring 9-Foot Ceilings, Gleaming Hardwood Floors, Wrought-Iron Pickets, Smooth Ceilings, Elegant, Bright Upgraded Lighting Including Pot Lights, & Upgraded Ceramics Throughout. Smart Home Security System. Dual Zone Hvac W 2 Smart Wi-Fi Ecobee Thermostats. Water Softener. Steps To Great Schools, Parks, Heber Down Conservation Area, Shopping, Restaurants, & Highways 401 & 407. Spacious, Very Bright, & Filled W Sunlight! Fantastic School District-Robert Munsch P.S. & Sinclair S.S.
Pièces
- TypeNiveauDimensionsPlancher
- Cuisine2ième étage25' 9.8" x 19' 11.3"Autre
- Pièce principale2ième étage25' 9.8" x 19' 11.3"Autre
- Salle à manger2ième étage18' 6.8" x 14' 11.9"Autre
- Cabinet de toilette2ième étage5' 10.2" x 8' 9.1"Autre
- Autre3ième étage12' 9.4" x 19' 1.9"Autre
- Salle de bains3ième étage11' 10.7" x 8' 9.9"Autre
- Chambre à coucher3ième étage11' 5" x 9' 4.5"Autre
- Chambre à coucher3ième étage12' 6" x 9' 3.4"Autre
- Salle de bains3ième étage8' 3.2" x 5' 6.5"Autre
- BureauPrincipal13' 3" x 7' 9.7"Autre
- Chambre à coucherPrincipal13' 6.2" x 12' 11.9"Autre
- Salle de bainsPrincipal7' 9.7" x 5' 7.3"Autre
- FoyerPrincipal8' 9.9" x 7' 9.7"Autre
- VestibuleSupérieur7' 9.7" x 10' 10.7"Autre
- Salle de loisirsSupérieur21' 7.8" x 19' 11.3"Autre
Agents de cette inscription
Demandez plus d’infos
Demandez plus d’infos
Emplacement
20 Icemaker Way, Whitby, Ontario, L1P 0L5 Canada
Autour de cette propriété
En savoir plus au sujet du quartier et des commodités autour de cette résidence.
Demander de l’information sur le quartier
En savoir plus au sujet du quartier et des commodités autour de cette résidence
Demander maintenantCalculatrice de versements hypothécaires
- $
- %$
- %
- Capital et intérêts 4 638 $ /mo
- Impôt foncier n/a
- Frais de copropriété n/a

