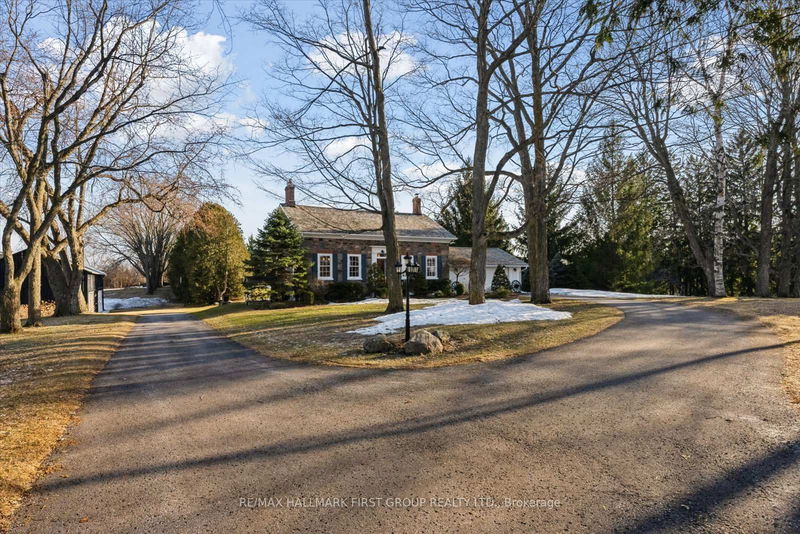Caractéristiques principales
- MLS® #: E12028593
- ID de propriété: SIRC2327864
- Type de propriété: Résidentiel, Maison unifamiliale détachée
- Grandeur du terrain: 10,87 ac
- Chambre(s) à coucher: 4
- Salle(s) de bain: 2
- Pièces supplémentaires: Sejour
- Stationnement(s): 18
- Inscrit par:
- RE/MAX HALLMARK FIRST GROUP REALTY LTD.
Description de la propriété
Welcome to Stone Eden A Truly Exceptional EstateSet on 10.87 breathtaking acres, this extraordinary property is a rare blend of historic charm and modern refinement. A custom iron gate opens to a picturesque landscape featuring two serene ponds, an apple orchard, an in-ground heated pool, and a 37x28ft barnperfect for horses, a hobby farm, or additional storage.At the heart of this remarkable estate stands Stone Eden, a masterfully upgraded historic home that seamlessly marries old-world beauty with contemporary comforts. Inside, bright and spacious living and dining areas, warmed by a gas fireplace, set the stage for refined gatherings, while the upgraded kitchen, complete with heated floors, offers both style and functionality. The main-floor office with custom built-in cabinetry provides the perfect workspace, and four beautifully appointed bedrooms ensure ample space for family and guests. The finished walk-up basement, featuring exquisite details, a stylish bar, and another gas fireplace, adds even more versatility to this impressive home.Meticulously maintained with thoughtful updates, including a cedar roof (2020) and Magic Windows, this estate is truly one of a kind. Whether you're envisioning a private family retreat, a multi-generational home, or space to pursue your equestrian or farming passions, Stone Eden offers endless possibilities!
Pièces
- TypeNiveauDimensionsPlancher
- SalonPrincipal15' 7.7" x 12' 7.9"Autre
- Salle à mangerPrincipal14' 2" x 13' 9.7"Autre
- CuisinePrincipal9' 5.3" x 13' 8.5"Autre
- Bureau à domicilePrincipal8' 8.5" x 11' 3.8"Autre
- Bois durInférieur13' 11.3" x 10' 11.8"Autre
- Chambre à coucherInférieur12' 4.8" x 10' 1.6"Autre
- Chambre à coucherInférieur11' 10.9" x 12' 6.7"Autre
- Chambre à coucherInférieur16' 2" x 11' 6.7"Autre
Agents de cette inscription
Demandez plus d’infos
Demandez plus d’infos
Emplacement
535 Myrtle Rd W, Whitby, Ontario, L0B 1A0 Canada
Autour de cette propriété
En savoir plus au sujet du quartier et des commodités autour de cette résidence.
Demander de l’information sur le quartier
En savoir plus au sujet du quartier et des commodités autour de cette résidence
Demander maintenantCalculatrice de versements hypothécaires
- $
- %$
- %
- Capital et intérêts 14 595 $ /mo
- Impôt foncier n/a
- Frais de copropriété n/a

