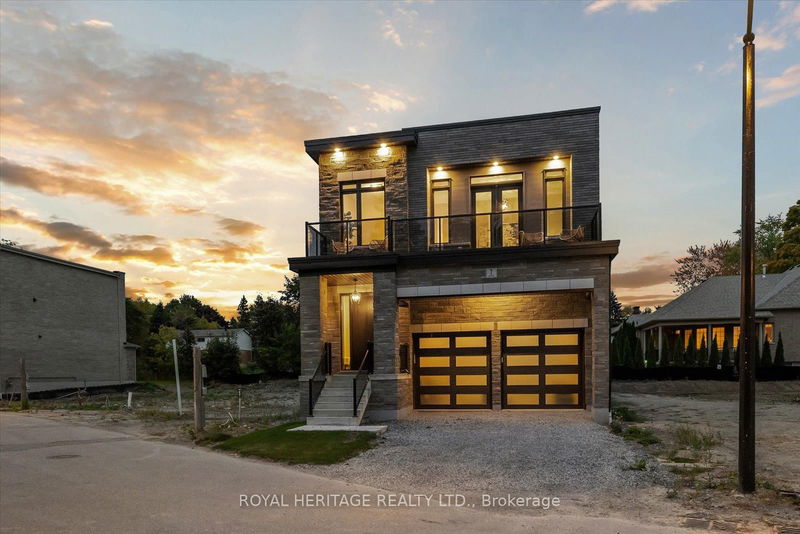Caractéristiques principales
- MLS® #: E11992423
- ID de propriété: SIRC2298162
- Type de propriété: Résidentiel, Maison unifamiliale détachée
- Grandeur du terrain: 3 828 pi.ca.
- Chambre(s) à coucher: 3+2
- Salle(s) de bain: 4
- Pièces supplémentaires: Sejour
- Stationnement(s): 4
- Inscrit par:
- ROYAL HERITAGE REALTY LTD.
Description de la propriété
Presenting the McGillivray on lot #4. Turn Key - Move-in ready! Award Winning builder! MODEL HOME - Loaded with upgrades... 2,701sqft + fully finished basement with coffee bar, sink, beverage fridge, 3pc bath & large shower. Downtown Whitby - exclusive gated community. Located within a great neighbourhood and school district on Lynde Creek. Brick & stone - modern design. 10ft Ceilings, Hardwood Floors, Pot Lights, Designer Custom Cabinetry throughout! ELEVATOR!! 2 laundry rooms - Hot Water on demand. Only 14 lots in a secure gated community. Note: full appliance package for basement coffee bar and main floor kitchen. DeNoble homes built custom fit and finish. East facing backyard - Sunrise. West facing front yard - Sunsets. Full Osso Electric Lighting Package for Entire Home Includes: Potlights throughout, Feature Pendants, Wall Sconces, Chandeliers.
Pièces
- TypeNiveauDimensionsPlancher
- CuisineRez-de-chaussée12' 11.9" x 9' 9.7"Autre
- Salle à déjeunerRez-de-chaussée12' 11.9" x 10' 11.8"Autre
- Pièce principaleRez-de-chaussée12' 6" x 18' 7.6"Autre
- Autre2ième étage19' 8.2" x 12' 3.2"Autre
- Chambre à coucher2ième étage10' 3.6" x 11' 4.6"Autre
- Chambre à coucher2ième étage9' 11.6" x 15' 3.8"Autre
- Média / Divertissement2ième étage10' 9.9" x 17' 5.8"Autre
- Bureau2ième étage8' 5.9" x 8' 4.7"Autre
- Salle de loisirsSous-sol14' 8.7" x 13' 8.9"Autre
- Chambre à coucherSous-sol9' 11.6" x 13' 9.7"Autre
- Chambre à coucherSous-sol9' 11.6" x 9' 4.9"Autre
Agents de cette inscription
Demandez plus d’infos
Demandez plus d’infos
Emplacement
Lot 4 Inverlynn Way, Whitby, Ontario, L1N 2S6 Canada
Autour de cette propriété
En savoir plus au sujet du quartier et des commodités autour de cette résidence.
Demander de l’information sur le quartier
En savoir plus au sujet du quartier et des commodités autour de cette résidence
Demander maintenantCalculatrice de versements hypothécaires
- $
- %$
- %
- Capital et intérêts 9 644 $ /mo
- Impôt foncier n/a
- Frais de copropriété n/a

