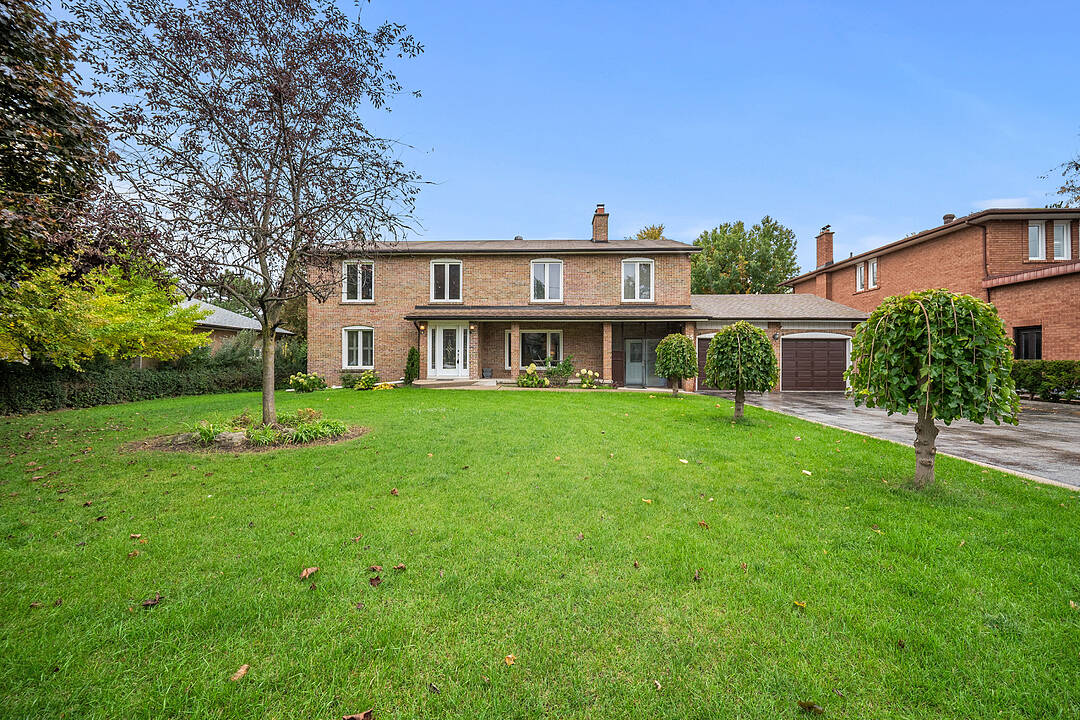Caractéristiques principales
- MLS® #: C12485450
- ID de propriété: SIRC2921274
- Type de propriété: Résidentiel, Maison unifamiliale détachée
- Genre: 2 étages
- Aire habitable: 6 000 pi.ca.
- Grandeur du terrain: 23 750 pi.ca.
- Chambre(s) à coucher: 6+2
- Salle(s) de bain: 7
- Pièces supplémentaires: Sejour
- Stationnement(s): 10
- Taxes municipales 2025: 7 954$
- Inscrit par:
- Francesco Armogida
Description de la propriété
Welcome to 55 Hillside Avenue, Vaughan; a remarkable 6-plus-2 bedroom, 7-bathroom residence set on an expansive 95 by 260 feet lot in one of Vaughan's most sought-after neighborhoods. Offering over 3,500 square feet of above-grade living space, this versatile home is perfectly suited for multi-generational families, investors, or anyone seeking ample room to grow. This property features three self-contained units, each with its own kitchen and laundry, providing exceptional flexibility and income potential. A two-car garage and an extended driveway accommodate up to eight vehicles, ensuring plenty of parking for family and guests. The thoughtfully designed walk-out basement includes a spacious bedroom with an ensuite-ideal for a nanny or in-law suite-while the main residence offers space and comfort. Whether you choose to rent out the additional units or customize the property further, the possibilities are endless. Enjoy unmatched convenience just minutes from York University, the new subway extension, major highways, top-rated restaurants, and a growing selection of local amenities. The oversized lot also presents an exciting opportunity for future redevelopment or outdoor expansion-build your dream home or create a luxurious outdoor retreat.
Téléchargements et médias
Caractéristiques
- Appareils ménagers en acier inox
- Arrière-cour
- Centre de conditionnement physique sur place
- Climatisation centrale
- Cuisine avec coin repas
- Foyer
- Garage
- Intimité
- Métropolitain
- Plancher en bois
- Salle de lavage
- Scénique
- Suburbain
Pièces
- TypeNiveauDimensionsPlancher
- CuisinePrincipal16' 8.3" x 19' 5"Autre
- Salle à déjeunerPrincipal7' 3.7" x 13' 8.1"Autre
- SalonPrincipal12' 6.7" x 18' 7.2"Autre
- Salle à mangerPrincipal11' 10.9" x 17' 3.3"Autre
- Salle familialePrincipal11' 10.9" x 15' 7"Autre
- Chambre à coucherPrincipal10' 6.3" x 10' 8.3"Autre
- Autre2ième étage10' 3.6" x 20' 2.5"Autre
- Chambre à coucher2ième étage10' 9.9" x 10' 11.1"Autre
- Chambre à coucher2ième étage12' 9.5" x 20' 2.5"Autre
- Chambre à coucher2ième étage10' 9.9" x 13' 1.4"Autre
- Chambre à coucher2ième étage9' 2.2" x 10' 9.9"Autre
- Chambre à coucher2ième étage10' 5.9" x 12' 5.6"Autre
Agents de cette inscription
Contactez-moi pour plus d’informations
Contactez-moi pour plus d’informations
Emplacement
55 Hillside Ave, Vaughan, Ontario, L4K 1W9 Canada
Autour de cette propriété
En savoir plus au sujet du quartier et des commodités autour de cette résidence.
Demander de l’information sur le quartier
En savoir plus au sujet du quartier et des commodités autour de cette résidence
Demander maintenantCalculatrice de versements hypothécaires
- $
- %$
- %
- Capital et intérêts 0
- Impôt foncier 0
- Frais de copropriété 0
Commercialisé par
Sotheby’s International Realty Canada
1867 Yonge Street, Suite 100
Toronto, Ontario, M4S 1Y5

