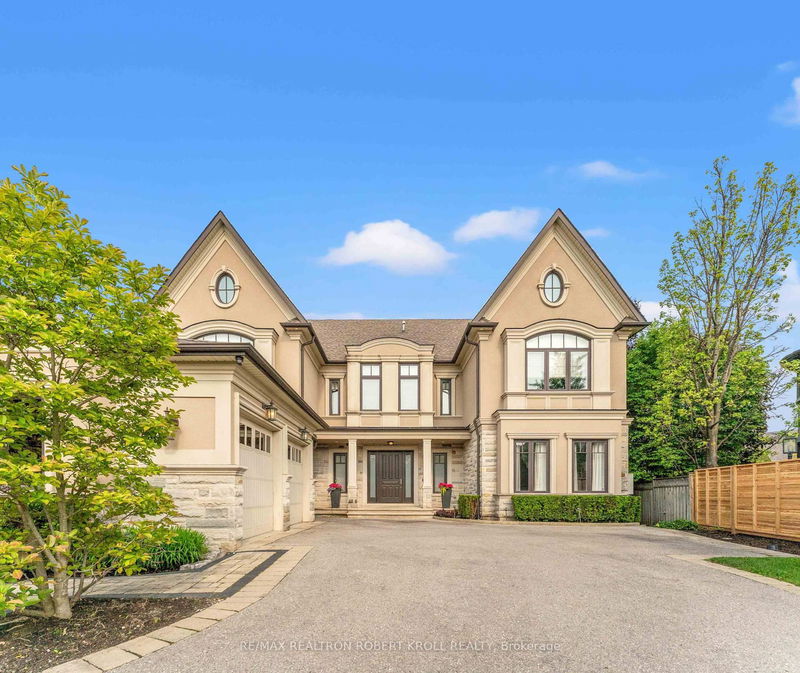Caractéristiques principales
- MLS® #: N12228400
- ID de propriété: SIRC2892213
- Type de propriété: Résidentiel, Maison unifamiliale détachée
- Grandeur du terrain: 11 192,08 pi.ca.
- Chambre(s) à coucher: 5+1
- Salle(s) de bain: 6
- Pièces supplémentaires: Sejour
- Stationnement(s): 11
- Inscrit par:
- RE/MAX REALTRON REALTY INC.
Description de la propriété
This Sparing-No-Expense Showpiece Epitomizes Uncompromising Luxury and Meticulous Attention to Detail at Every Turn. Nestled On A Coveted Cul-De-Sac, This Custom-Built Masterpiece Seamlessly Blends Timeless Elegance With Modern Sophistication. Spanning Over 5424 Sq/Ft (+ 2447 Sq/Ft Basement) With 5+1 Bedrooms And 6 Baths, This Exceptional Home Showcases Impeccable Craftsmanship With Soaring 10' Main Floor And 9' Second-Floor Ceilings (With 14' Coffered Details), Hardwood Floors Throughout And 40 In-Ceiling Speakers Wired For Home Automation. Step Into The Stunning Foyer, Where A Grand Central Hallway Gracefully Connects All Principal Rooms. The Open-Concept Living and Dining Areas Set the Stage for Intimate Gatherings and Lavish Celebrations. A Bespoke Gourmet Kitchen Featuring A Wolf Gas Range/Cooktop, Premium Miele Appliances, A Spacious Center Island, And A Sunlit Breakfast Area Opens Effortlessly To Meticulously Landscaped Grounds, Including A Sparkling Pool With Two Remotely Activated Waterfalls, A Terrace With Motorized Retractable Patio Screens, Masonry Fireplace With A Mounted Television, Gas BBQ Line, Large Gas Fire-Pit, Garden Shed And Multi-Zoned Irrigation, Lighting And Sound. The Main Floor Also Includes An Impressive Family Room, Powder Room, Laundry/Mud Room, and a Secluded Home Office. The 2nd Level Consists Of A Lavish Primary Suite And Four Family/Guest/Office/Games Rooms, All With Ensuite Baths And Large Custom Closets, Offering A Retreat For Each Family Member. The Lower Level Is Ideal For Entertaining And Recreation, Boasting A Gas Fireplace, Home Theatre/Golf Simulator, Gym, Wine Cellar, And Nanny/In-Law Suite With A Separate Walkout To The Rear Yard. This One-Of-A-Kind Residence Offers An Unparalleled Living Experience For Those Who Seek Refinement And Serenity.
Pièces
- TypeNiveauDimensionsPlancher
- Bureau à domicileRez-de-chaussée17' 11.1" x 21' 11.7"Autre
- SalonRez-de-chaussée14' 4.8" x 17' 2.2"Autre
- Salle à mangerRez-de-chaussée14' 7.1" x 16' 2.4"Autre
- CuisineRez-de-chaussée18' 1.4" x 28' 9.6"Autre
- Pièce principaleRez-de-chaussée17' 9.7" x 18' 2.5"Autre
- Autre2ième étage25' x 16' 1.3"Autre
- Chambre à coucher2ième étage15' 2.2" x 18' 1.3"Autre
- Chambre à coucher2ième étage15' 2.2" x 18' 2.5"Autre
- Bureau2ième étage13' 10.8" x 12' 11.9"Autre
- Chambre à coucher2ième étage17' 2.2" x 13' 2.2"Autre
- Salle de loisirsSous-sol17' 11.1" x 21' 11.7"Autre
- Média / DivertissementSous-sol28' 8.4" x 18' 5.3"Autre
- Salle de sportSous-sol12' 6" x 19' 5.8"Autre
- Chambre à coucherSous-sol15' 2.2" x 15' 2.2"Autre
Agents de cette inscription
Demandez plus d’infos
Demandez plus d’infos
Emplacement
50 Evita Crt, Vaughan, Ontario, L4J 8K6 Canada
Autour de cette propriété
En savoir plus au sujet du quartier et des commodités autour de cette résidence.
Demander de l’information sur le quartier
En savoir plus au sujet du quartier et des commodités autour de cette résidence
Demander maintenantCalculatrice de versements hypothécaires
- $
- %$
- %
- Capital et intérêts 0
- Impôt foncier 0
- Frais de copropriété 0

