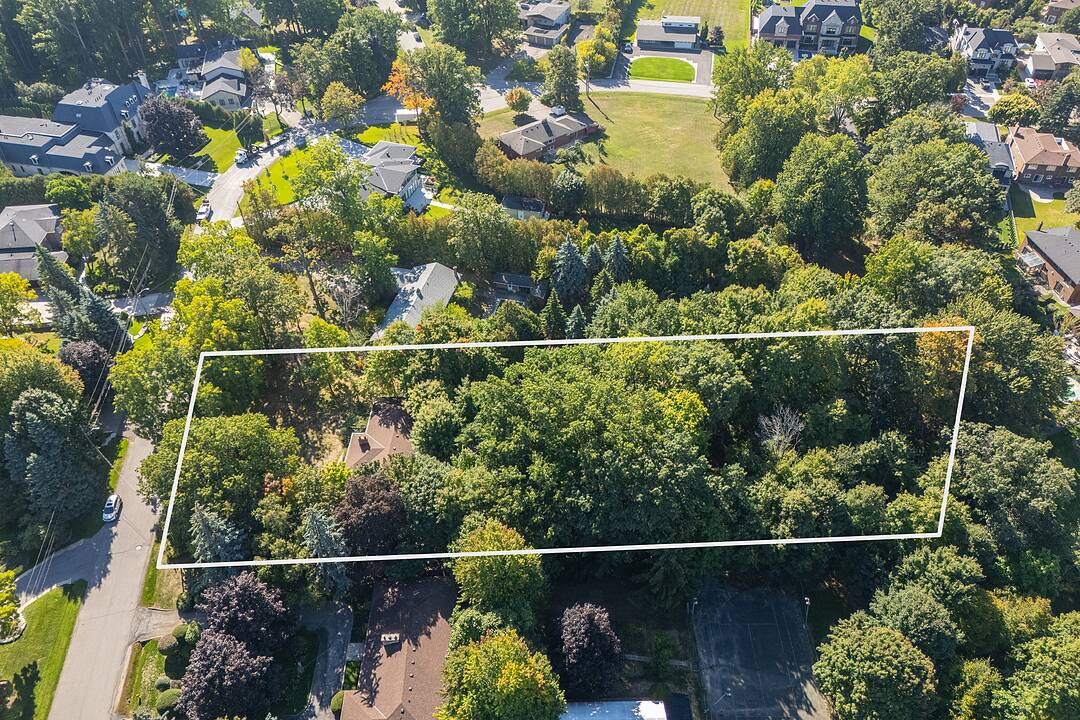Caractéristiques principales
- MLS® #: N12424472
- ID de propriété: SIRC2852987
- Type de propriété: Résidentiel, Maison unifamiliale détachée
- Genre: Plain-pied
- Chambre(s) à coucher: 3
- Salle(s) de bain: 2
- Pièces supplémentaires: Sejour
- Stationnement(s): 10
- Inscrit par:
- Ashleigh Ingleston, Sandra Scarfo
Description de la propriété
This is a rare opportunity to own a beautifully maintained solid brick bungalow, offered for the very first time. Set on an extraordinary one-acre lot, this property stretches an impressive 428 feet deep, creating a sense of endless space and privacy. Mature trees and lush greenery surround you with a natural backdrop, offering endless possibilities to renovate, expand, or build your dream residence. Nestled among distinguished homes, this property is more than just a house - it's a chance to secure your place on one of Woodbridge's most coveted streets. The original bungalow has been lovingly cared for, showcasing timeless construction and quality craftsmanship, while providing a perfect canvas for modern vision. Inside, the main level offers a bright and functional layout with separate living, dining, and family rooms; perfect for both everyday living and entertaining. Three well-appointed bedrooms plus a dedicated office provide ample space for family life. The expansive lower level extends the living space with a generous recreation room, play room, and workshop. The dining and living room overlooking the green space is an extension completed in 1980. Blow the extended living space is a 400 square foot storage area with access from the exterior. Don't miss this rare chance to invest in one of Woodbridge's most sought-after neighbourhoods, where lot size, setting, and character are nearly impossible to find.
Téléchargements et médias
Caractéristiques
- Cuisine avec coin repas
- Foyer
- Garage
- Salle de lavage
- Sous-sol – aménagé
- Stationnement
Pièces
- TypeNiveauDimensionsPlancher
- CuisinePrincipal7' 4.9" x 14' 9.1"Autre
- Salle à déjeunerPrincipal12' 2" x 13' 10.9"Autre
- SalonPrincipal18' 9.2" x 22' 8.8"Autre
- Salle à mangerPrincipal18' 9.2" x 22' 8.8"Autre
- Salle familialePrincipal12' 2" x 19' 11.3"Autre
- AutrePrincipal12' 4.8" x 13' 10.9"Autre
- Chambre à coucherPrincipal9' 10.8" x 12' 9.1"Autre
- Chambre à coucherPrincipal11' 5" x 12' 7.1"Autre
- Bureau à domicilePrincipal9' 1.8" x 10' 8.6"Autre
- Salle de loisirsSous-sol12' 11.1" x 33' 8.5"Autre
- ChaudièreSous-sol3' 8.8" x 10' 7.1"Autre
- Salle de lavageSous-sol10' 7.1" x 11' 6.1"Autre
- AtelierSous-sol10' 7.8" x 14' 4"Autre
- Salle de jeuxSous-sol13' 1.8" x 26' 4.9"Autre
Agents de cette inscription
Contactez-nous pour plus d’informations
Contactez-nous pour plus d’informations
Emplacement
146 Sylvadene Pkwy, Vaughan, Ontario, L4L 2M6 Canada
Autour de cette propriété
En savoir plus au sujet du quartier et des commodités autour de cette résidence.
Demander de l’information sur le quartier
En savoir plus au sujet du quartier et des commodités autour de cette résidence
Demander maintenantCalculatrice de versements hypothécaires
- $
- %$
- %
- Capital et intérêts 0
- Impôt foncier 0
- Frais de copropriété 0
Commercialisé par
Sotheby’s International Realty Canada
1867 Yonge Street, Suite 100
Toronto, Ontario, M4S 1Y5

