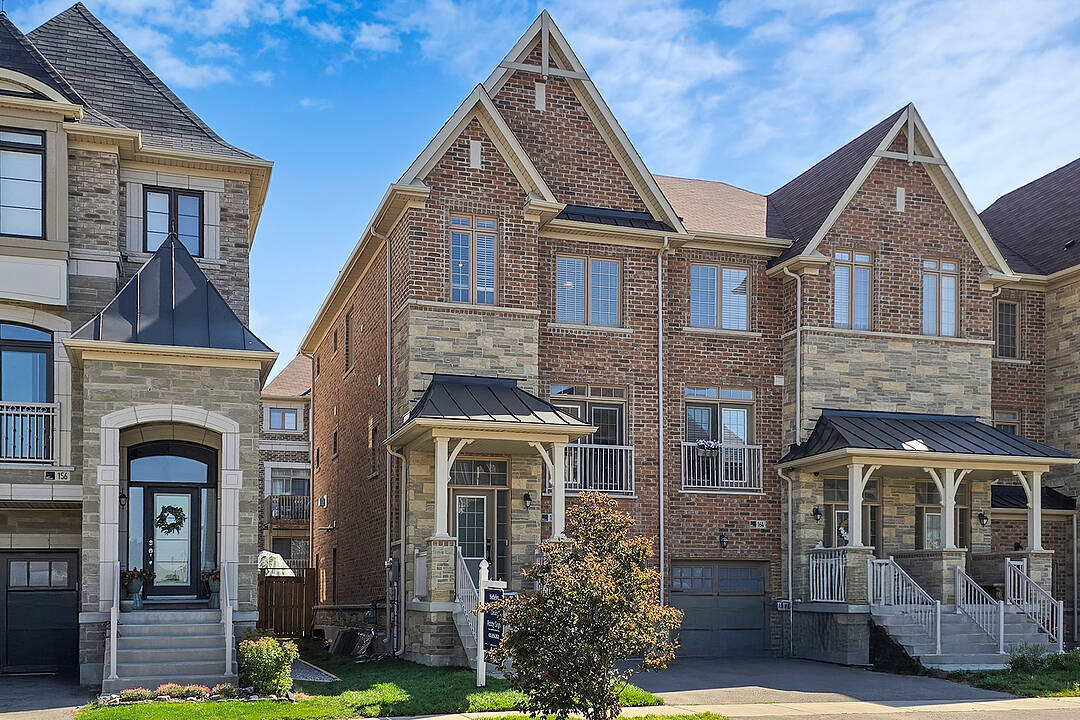Caractéristiques principales
- MLS® #: N12576544
- ID de propriété: SIRC2796207
- Type de propriété: Résidentiel, Maison de ville
- Genre: Moderne
- Chambre(s) à coucher: 3
- Salle(s) de bain: 4
- Stationnement(s): 2
- Inscrit par:
- Robby Singh
Description de la propriété
Situated in the highly desirable Vellore Village of Vaughan, this stunning executive end-unit townhome at 160 Sunset Terrace is the epitome of luxury and function. With 3 spacious bedrooms and 3.5 bathrooms, this home is designed for a modern family lifestyle. The main level welcomes you with a bright, open-concept design and a show-stopping, chef-inspired kitchen. This culinary space features top-of-the-line stainless steel appliances, sophisticated quartz countertops, and a breakfast area that's perfect for both casual meals and lavish entertaining. The adjacent family room, with its cozy gas fireplace, provides a warm and inviting atmosphere. Ascend to the second floor, where you'll find the private primary bedroom. This serene retreat boasts a large walk-in closet and a spa-like 5-piece ensuite bathroom, offering a perfect sanctuary at the end of the day. The fully finished walk-out basement is a major highlight, providing incredible flexibility and additional living space. It includes a spacious recreation room, a custom kitchenette, and a laundry room, ideal setup for a potential in-law or guest suite, home gym, or media center. Outdoor living is made easy with direct access to a deck from the breakfast area and a fully fenced backyard from the walk-out basement, providing a private and secure outdoor oasis for relaxation and play. Located moments from top-rated schools, beautiful parks, and a host of amenities including Vaughan Mills and Canada's Wonderland, this home offers unparalleled convenience and access to major highways. This is a rare opportunity to own a truly exceptional property in a prime Vaughan location.
Caractéristiques
- Appareils ménagers en acier inox
- Arrière-cour
- Aspirateur central
- Climatisation centrale
- Comptoirs en quartz
- Cuisine avec coin repas
- Foyer
- Garage
- Penderie
- Plan d'étage ouvert
- Plancher en bois
- Salle de bain attenante
- Salle de lavage
- Sous-sol – aménagé
- Stationnement
- Vie Communautaire
Pièces
- TypeNiveauDimensionsPlancher
- SalonPrincipal9' 10.1" x 10' 7.8"Autre
- Salle à mangerPrincipal9' 1.8" x 10' 7.8"Autre
- Salle familialePrincipal8' 11.8" x 15' 11.7"Autre
- CuisinePrincipal7' 11.6" x 10' 11.8"Autre
- Salle à déjeunerPrincipal7' 11.6" x 9' 11.6"Autre
- Chambre à coucher principale2ième étage10' 7.8" x 15' 11.7"Autre
- Chambre à coucher2ième étage7' 11.6" x 10' 11.8"Autre
- Chambre à coucher2ième étage7' 11.6" x 10' 11.8"Autre
- Salle de loisirsSupérieur9' 11.6" x 16' 11.9"Autre
- CuisineSupérieur0' x 0'Autre
Contactez-moi pour plus d’informations
Emplacement
160 Sunset Terr, Vaughan, Ontario, L4H 4S1 Canada
Autour de cette propriété
En savoir plus au sujet du quartier et des commodités autour de cette résidence.
Demander de l’information sur le quartier
En savoir plus au sujet du quartier et des commodités autour de cette résidence
Demander maintenantCalculatrice de versements hypothécaires
- $
- %$
- %
- Capital et intérêts 0
- Impôt foncier 0
- Frais de copropriété 0
Commercialisé par
Sotheby’s International Realty Canada
3109 Bloor Street West, Unit 1
Toronto, Ontario, M8X 1E2

