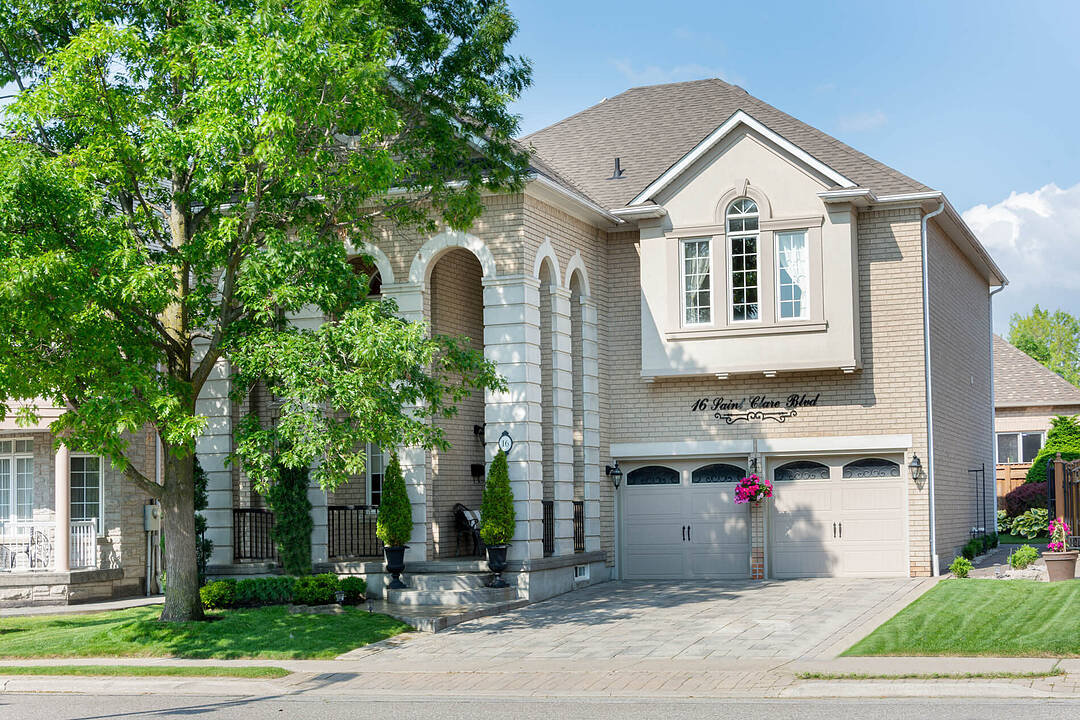Caractéristiques principales
- MLS® #: N12645918
- ID de propriété: SIRC2783283
- Type de propriété: Résidentiel, Maison unifamiliale détachée
- Genre: Moderne
- Superficie habitable: 2 755 pi.ca.
- Chambre(s) à coucher: 4+1
- Salle(s) de bain: 4
- Stationnement(s): 4
- Inscrit par:
- Jo-Ann Folino
Description de la propriété
Step into Luxury with this Truly Unique Rosehaven Model Home, impeccably well-maintained 4+1 bedroom home. Approx 2795 square feet. From the moment you arrive, you'll embrace the stunning curb appeal, wrap-around porch, and elegant interlocking driveway and walk ways leading to a beautifully landscaped backyard patio. Double door entry, grand wrought iron staircase, soaring cathedral 18-foot ceilings in living room create an open, airy feel. Hardwood Strip Flooring on Main Floor, Engineered Plank Flooring in all 2nd floor Bedrooms and Hallway. The updated kitchen has new quartz countertops, extended upper cabinets, breakfast bar, stainless steel appliances, overlooks cozy family room, walkout to private patio making it perfect for entertaining and everyday living. Enjoy the separate living and dining areas, main floor laundry, and access to garage from home. Four generously sized bedrooms, primary bedroom has 6pc ensuite including bidet, 6-jet whirlpool tub, walk-in shower and walk-in closet. Lovely finished basement with recreation room, 5th bedroom or gym use, office or homework area, 2 piece bathroom, offering a living space of approx. 4000 square feet. Located in wonderful family area of Vellore village in Vaughan, walking distance to church, transit, schools, parks, shopping, and restaurants. Close to highway 400, Vaughan hospital, wonderland, Vaughan mills shopping centre, the national golf course and so much more. This home is truly pride of ownership and a must-see.
Téléchargements et médias
Caractéristiques
- Appareils ménagers en acier inox
- Arrière-cour
- Aspirateur central
- Climatisation
- Clôture brise-vue
- Comptoirs en quartz
- Foyer
- Garage
- Intimité
- Patio
- Penderie
- Plancher en bois
- Salle de bain attenante
- Salle de lavage
- Sous-sol – aménagé
- Stationnement
- Vie Communautaire
Pièces
- TypeNiveauDimensionsPlancher
- SalonPrincipal14' 11.9" x 12' 11.9"Autre
- Salle à mangerPrincipal10' 11.8" x 11' 9.7"Autre
- CuisinePrincipal10' 4.4" x 11' 2.2"Autre
- Salle à déjeunerPrincipal9' 11.6" x 13' 2.2"Autre
- Salle familialePrincipal12' 11.9" x 14' 11.9"Autre
- Bois dur2ième étage14' 11.9" x 15' 11.7"Autre
- Chambre à coucher2ième étage14' 11.9" x 10' 5.9"Autre
- Chambre à coucher2ième étage12' 11.9" x 15' 11.7"Autre
- Chambre à coucher2ième étage10' 7.8" x 12' 11.9"Autre
- Salle de loisirsSous-sol17' 5.8" x 22' 11.9"Autre
- Bureau à domicileSous-sol7' 7.3" x 18' 1.4"Autre
- Chambre à coucherSous-sol10' 7.8" x 13' 2.2"Autre
Agents de cette inscription
Contactez-moi pour plus d’informations
Contactez-moi pour plus d’informations
Emplacement
16 Saint Clare Blvd, Vaughan, Ontario, L4H 2A2 Canada
Autour de cette propriété
En savoir plus au sujet du quartier et des commodités autour de cette résidence.
Demander de l’information sur le quartier
En savoir plus au sujet du quartier et des commodités autour de cette résidence
Demander maintenantCalculatrice de versements hypothécaires
- $
- %$
- %
- Capital et intérêts 0
- Impôt foncier 0
- Frais de copropriété 0
Commercialisé par
Sotheby’s International Realty Canada
3109 Bloor Street West, Unit 1
Toronto, Ontario, M8X 1E2

