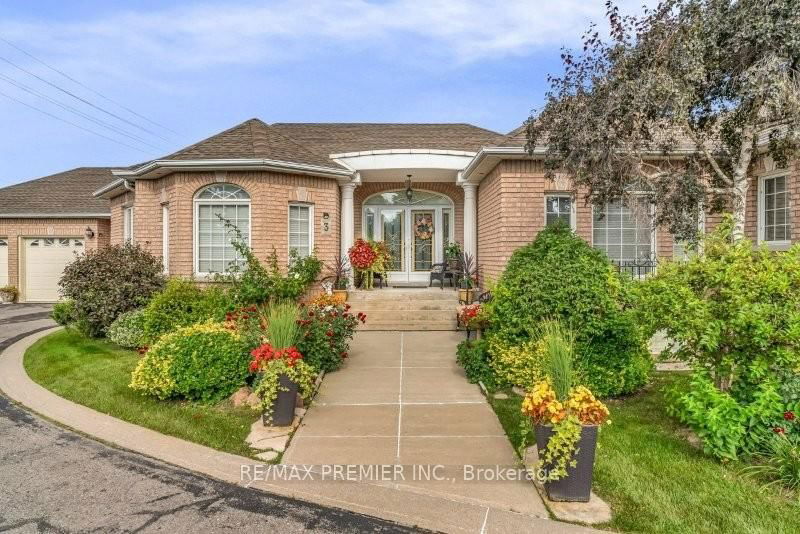Caractéristiques principales
- MLS® #: N12131942
- ID de propriété: SIRC2741423
- Type de propriété: Résidentiel, Maison unifamiliale détachée
- Grandeur du terrain: 7 431,49 pi.ca.
- Chambre(s) à coucher: 3+1
- Salle(s) de bain: 4
- Pièces supplémentaires: Sejour
- Stationnement(s): 11
- Inscrit par:
- RE/MAX PREMIER INC.
Description de la propriété
Stunning Custom-Built Bungalow. Welcome To This 2,700- Sq. Ft. Home, Boasting Quality Workmanship Combined With Luxurious Features, Including 9' Ceilings On Main Floor. Spacious Sun-Drenched Foyer Features Granite Flooring, Meticulously Hand-Painted Cornice Molding and Split Oak Staircase. Oak Plank Flooring In All Primary Rooms. Modern Kitchen Boasts Quartz Countertop, Stone Flooring, & Walk-In Pantry with Access to Additional Storage. Jacuzzi in Primary Bedroom. Bay Windows in the Dining Room and 2nd Bedroom. Main Floor Laundry Room Has Deep Sink Tub And A Folding Counter. Premium Custom Window Coverings throughout the Rooms. Alarm System, CVAC & Accessories. In Addition To the 3-car Garage, The Extended Driveway Can Accommodate Up To 8 Vehicles. Separate Side Entrance To The House And To The Professionally Finished Basement Which Includes 4th Bedroom, Games/Entertainment Room, Foyer, And Large Washroom, Cantina, And Loads Of Storage Potential. Additionally, There Is An Incredibly Large Furnace Room 15'x53' (Not A Typo).....A Raw Blank Canvas To Be Finished To Your Taste & Needs. Grounds Are Beautifully Landscaped With Back Yard Featuring 16'x 10' Greenhouse, Shed, Canopy Over The BBQ, A Large 22'x 10' Maintenance-Free Deck, Walk-Out From The Kitchen, And A 2nd Deck 15'x 10 Deck With Walk-Out From The Family Room. Main Deck Also Has Motorized Awning (12'x10') With Remote Control. In-ground sprinkler system. This Is One Of Those Rare Properties In Which Words And Photos Cannot Adequately Convey The Fine Detail And Quality Workmanship, Combined With The Feeling Of Space. This Home Must Be Seen To Be Fully Appreciated.
Pièces
- TypeNiveauDimensionsPlancher
- CuisineRez-de-chaussée9' 11.6" x 10' 4.7"Autre
- Salle à déjeunerRez-de-chaussée9' 2.6" x 20' 5.6"Autre
- Salle à mangerRez-de-chaussée13' 3" x 14' 8.7"Autre
- SalonRez-de-chaussée13' 7.3" x 18' 6.4"Autre
- Salle familialeRez-de-chaussée13' 3.4" x 13' 5.4"Autre
- FoyerRez-de-chaussée10' 7.8" x 22' 11.9"Autre
- PlancheRez-de-chaussée14' 5" x 16' 8"Autre
- Chambre à coucherRez-de-chaussée10' 4.7" x 16' 2.4"Autre
- Chambre à coucherRez-de-chaussée10' 4.7" x 11' 9.3"Autre
- Chambre à coucherSous-sol11' 6.1" x 15' 3.8"Autre
- Salle de jeuxSous-sol13' 6.2" x 30' 7.7"Autre
- FoyerSous-sol11' 7.3" x 13' 4.2"Autre
- Cave / chambre froideSous-sol8' 6.3" x 11' 2.8"Autre
- ChaudièreSous-sol15' 11.7" x 54' 10.6"Autre
- Salle de bainsSous-sol9' 6.9" x 13' 1.8"Autre
- CuisineSous-sol13' 8.9" x 20' 8.4"Autre
- AutreSous-sol4' 1.6" x 9' 8.1"Autre
Agents de cette inscription
Demandez plus d’infos
Demandez plus d’infos
Emplacement
3 Avro Rd, Vaughan, Ontario, L6A 1Y3 Canada
Autour de cette propriété
En savoir plus au sujet du quartier et des commodités autour de cette résidence.
Demander de l’information sur le quartier
En savoir plus au sujet du quartier et des commodités autour de cette résidence
Demander maintenantCalculatrice de versements hypothécaires
- $
- %$
- %
- Capital et intérêts 0
- Impôt foncier 0
- Frais de copropriété 0

