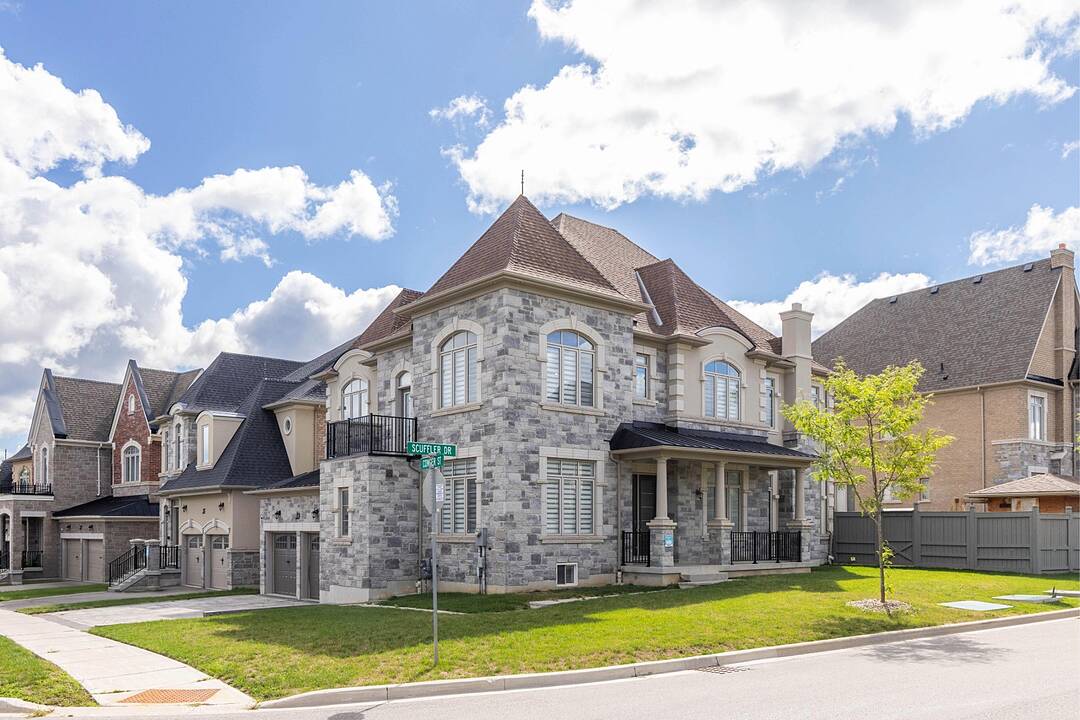Caractéristiques principales
- MLS® #: N12411991
- ID de propriété: SIRC2715831
- Type de propriété: Résidentiel, Maison unifamiliale détachée
- Genre: 2 étages
- Aire habitable: 3 696 pi.ca.
- Construit en: 2017
- Chambre(s) à coucher: 4+1
- Salle(s) de bain: 3+1
- Stationnement(s): 4
- Inscrit par:
- Ali Booth
Description de la propriété
Nestled in one of Maple's most sought-after neighbourhoods, this exceptional four plus one bedroom, four bathroom home is a true masterpiece of modern luxury. Built in 2017, the residence boasts a traditional layout that effortlessly blends timeless elegance with contemporary design. From the soaring ceilings to the exquisite stonework throughout, this home exudes sophistication and style at every turn.
The heart of the home is the chef-inspired kitchen, featuring high-end appliances, custom cabinetry, and ample counter space - ideal for entertaining or enjoying intimate family meals. The spacious main floor also includes a convenient powder room, perfect for guests, and an open concept living and dining area that fills with natural light.
Upstairs, the luxurious master suite is complemented by four generously sized bedrooms, each offering comfort and privacy. The second floor features not one, but three beautifully appointed bathrooms, including a serene sauna retreat where you can unwind after a long day. The private landscaped yard, fully fenced for added privacy, created the perfect outdoor oasis for relaxation or gatherings.
This home is set on a large corner lot and includes a double-car attached garage, providing ample parking and storage. The basement, while unfinished, offers an incredible opportunity to customize and expand the living space to suit your needs - be it a home theatre, gym, or extra bedrooms.
With its prime location surrounded by newly built executive homes, this sis a rare chance to join a prestigious community that combines privacy, luxury, and convenience. Don't miss out on the opportunity to call this stunning property home in one of Maple's most coveted neighbourhoods.
Téléchargements et médias
Caractéristiques
- Arrière-cour
- Bain de vapeur
- Climatisation centrale
- Garage
- Plan d'étage ouvert
- Salle de bain attenante
- Salle de lavage
- Sous-sol – non aménagé
- Stationnement
Contactez-moi pour plus d’informations
Emplacement
33 Conger Street, Vaughan, Ontario, L6A 4Y7 Canada
Autour de cette propriété
En savoir plus au sujet du quartier et des commodités autour de cette résidence.
Demander de l’information sur le quartier
En savoir plus au sujet du quartier et des commodités autour de cette résidence
Demander maintenantCalculatrice de versements hypothécaires
- $
- %$
- %
- Capital et intérêts 0
- Impôt foncier 0
- Frais de copropriété 0
Commercialisé par
Sotheby’s International Realty Canada
14 Queen Street, Box 1570
Niagara-on-the-Lake, Ontario, L0S 1J0

