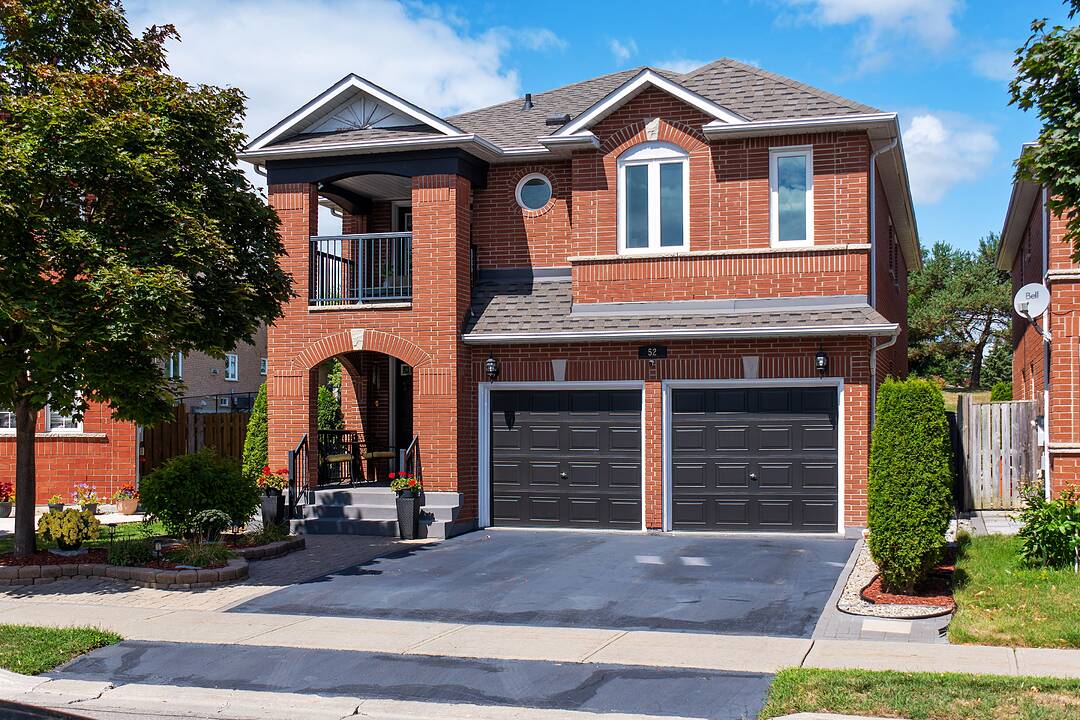Caractéristiques principales
- MLS® #: N12374125
- ID de propriété: SIRC2696692
- Type de propriété: Résidentiel, Maison unifamiliale détachée
- Genre: Moderne
- Aire habitable: 2 809 pi.ca.
- Chambre(s) à coucher: 4
- Salle(s) de bain: 4
- Stationnement(s): 4
- Inscrit par:
- Jo-Ann Folino
Description de la propriété
Welcome to a home where pride of ownership truly shines! Original owners! First time on the market! This beautiful well maintained four bedroom, four bathroom home is spotless from top to bottom, starting from the front porch to the backyard. Double door entry, upgraded wide laminate plank flooring throughout main and second floor. Cathedral ceiling in family room creates an open, airy feel with rod iron staircase. Bright, large eat-in kitchen with black stainless steel appliances, stainless steel backsplash, pantry, and lots of cabinets. Walk out to private landscaped backyard oasis, backing onto a park. Enjoy interlocking stone pathways, lush gardens, mature trees and a charming pergola. Upstairs you'll find the primary bedroom with five piece renovated bath, his/hers walk in closets, and closet organizers. One of the bedrooms has it's own four piece ensuite, French doors leading to a private second floor balcony. Total of three bathrooms on second floor. The finished basement is both functional and cozy, featuring custom built-in cabinetry, pot lights, sleek grey laminate flooring, and also offering a home gym, ideal for your morning workouts. Lots of storage space with workshop room. This home is move-in ready and a must see to be fully appreciated. Wonderful area to raise a family, close to public and Catholic schools, parks, shopping, transit, Maple Go Station, Cortellucci Hospital, Wonderland, Hwy 400 and much more. A pleasure to show! Don't Miss Out!
Téléchargements et médias
Caractéristiques
- Appareils ménagers en acier inox
- Arrière-cour
- Atelier
- Balcon
- Balcon ouvert
- Centre de conditionnement physique sur place
- Climatisation centrale
- Cuisine avec coin repas
- Espace de rangement
- Foyer
- Garage
- Garde-manger
- Jardins
- Patio
- Penderie
- Salle de bain attenante
- Salle de lavage
- Salle-penderie
- Sous-sol – aménagé
- Stationnement
- Vie Communautaire
Pièces
- TypeNiveauDimensionsPlancher
- FoyerPrincipal7' 10" x 8' 7.9"Autre
- SalonPrincipal10' 11.8" x 14' 11"Autre
- Salle à mangerPrincipal12' 9.4" x 14' 11"Autre
- Salle familialePrincipal18' 7.2" x 12' 9.4"Autre
- CuisinePrincipal12' 9.4" x 16' 9.1"Autre
- Salle à déjeunerPrincipal12' 9.4" x 16' 9.1"Autre
- Stratifié2ième étage11' 9.7" x 16' 11.9"Autre
- Chambre à coucher2ième étage10' 10.7" x 12' 9.4"Autre
- Chambre à coucher2ième étage10' 10.7" x 12' 9.4"Autre
- Chambre à coucher2ième étage12' 9.4" x 13' 4.6"Autre
- Salle de loisirsSous-sol16' 5.1" x 22' 7.2"Autre
- Salle de sportSous-sol10' 9.9" x 20' 11.9"Autre
Agents de cette inscription
Contactez-moi pour plus d’informations
Contactez-moi pour plus d’informations
Emplacement
52 Monteith Cres, Vaughan, Ontario, L6A 3M9 Canada
Autour de cette propriété
En savoir plus au sujet du quartier et des commodités autour de cette résidence.
Demander de l’information sur le quartier
En savoir plus au sujet du quartier et des commodités autour de cette résidence
Demander maintenantCalculatrice de versements hypothécaires
- $
- %$
- %
- Capital et intérêts 0
- Impôt foncier 0
- Frais de copropriété 0
Commercialisé par
Sotheby’s International Realty Canada
3109 Bloor Street West, Unit 1
Toronto, Ontario, M8X 1E2

