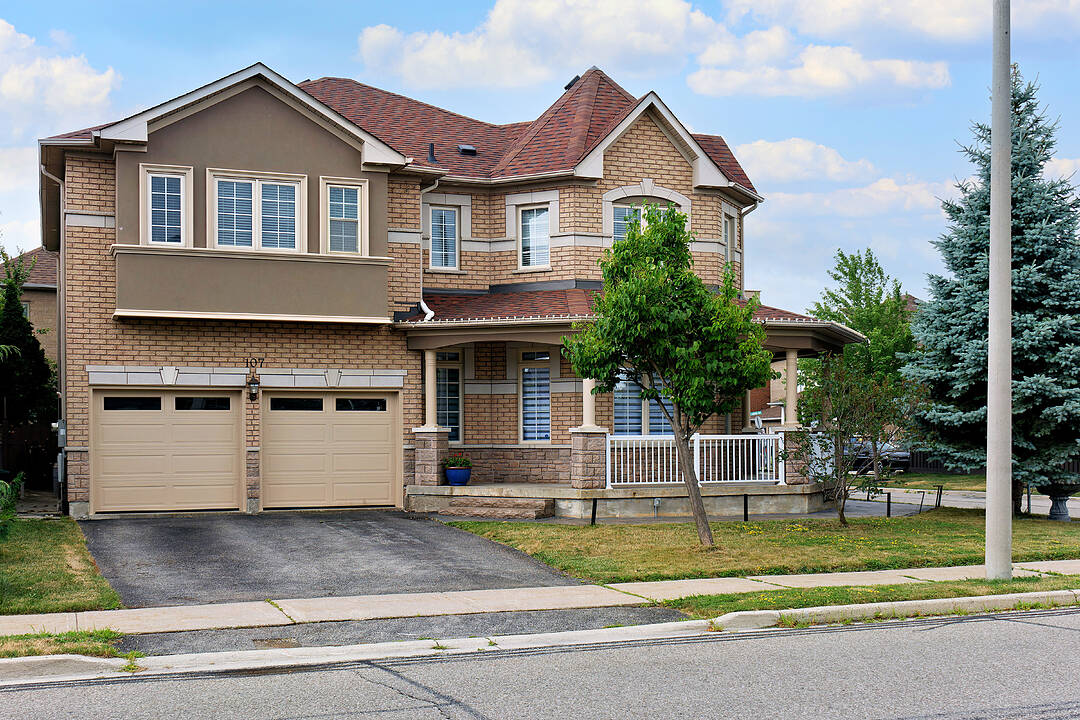Caractéristiques principales
- MLS® #: N12297369
- ID de propriété: SIRC2533022
- Type de propriété: Résidentiel, Maison unifamiliale détachée
- Genre: 2 étages
- Aire habitable: 2 789 pi.ca.
- Chambre(s) à coucher: 4
- Salle(s) de bain: 5
- Pièces supplémentaires: Sejour
- Stationnement(s): 4
- Inscrit par:
- Jo-Ann Folino
Description de la propriété
Welcome to this beautifully renovated four bedroom home, offering 2,789 square feet of elegant living. From the moment you arrive, you'll notice the brand new door and inviting curb appeal. All new hardwood strip flooring on second and main floors. New porcelain flooring in hallway and kitchen . Gleaming quartz countertops in kitchen upgraded kit. Cabinets, stainless steel appliances , over looking family room and walk out to patio. All bathrooms have been done with creaser stone countertops. Three bathrooms on second floor, large spacious primary bedroom with sitting area, 5 piece bathroom and large walk in closet. Walk out to balcony from fourth bedroom. Enjoy a fully finished basement with wet bar and 3 piece bathroom. Move in ready. Great area to raise a family. Close to church, schools, parks, transit, shopping, Highway 400 and much more.
Téléchargements et médias
Caractéristiques
- Appareils ménagers en acier inox
- Arrière-cour
- Aspirateur central
- Balcon
- Climatisation centrale
- Coin bar
- Comptoirs en quartz
- Cuisine avec coin repas
- Foyer
- Garage
- Patio
- Penderie
- Plan d'étage ouvert
- Plancher en bois
- Salle de bain attenante
- Salle-penderie
- Sous-sol – aménagé
- Stationnement
Pièces
- TypeNiveauDimensionsPlancher
- SalonPrincipal16' 9.1" x 21' 7.8"Autre
- Salle à mangerPrincipal16' 9.1" x 21' 7.8"Autre
- Salle familialePrincipal12' 6.7" x 18' 9.1"Autre
- CuisinePrincipal11' 1.4" x 13' 5.8"Autre
- Salle à déjeunerPrincipal10' 4.4" x 10' 9.9"Autre
- Bois dur2ième étage29' 3.5" x 43' 11.5"Autre
- Chambre à coucher2ième étage11' 6.9" x 13' 10.1"Autre
- Chambre à coucher3ième étage11' 8.1" x 13' 6.9"Autre
- Chambre à coucher2ième étage11' 10.9" x 16' 9.1"Autre
- Salle de loisirsSous-sol21' 11.4" x 40' 9.7"Autre
- Salle de jeuxSous-sol18' 5.3" x 18' 5.3"Autre
Agents de cette inscription
Contactez-moi pour plus d’informations
Contactez-moi pour plus d’informations
Emplacement
107 Saint Francis Ave, Vaughan, Ontario, L4H 2A3 Canada
Autour de cette propriété
En savoir plus au sujet du quartier et des commodités autour de cette résidence.
Demander de l’information sur le quartier
En savoir plus au sujet du quartier et des commodités autour de cette résidence
Demander maintenantCalculatrice de versements hypothécaires
- $
- %$
- %
- Capital et intérêts 0
- Impôt foncier 0
- Frais de copropriété 0
Commercialisé par
Sotheby’s International Realty Canada
3109 Bloor Street West, Unit 1
Toronto, Ontario, M8X 1E2

