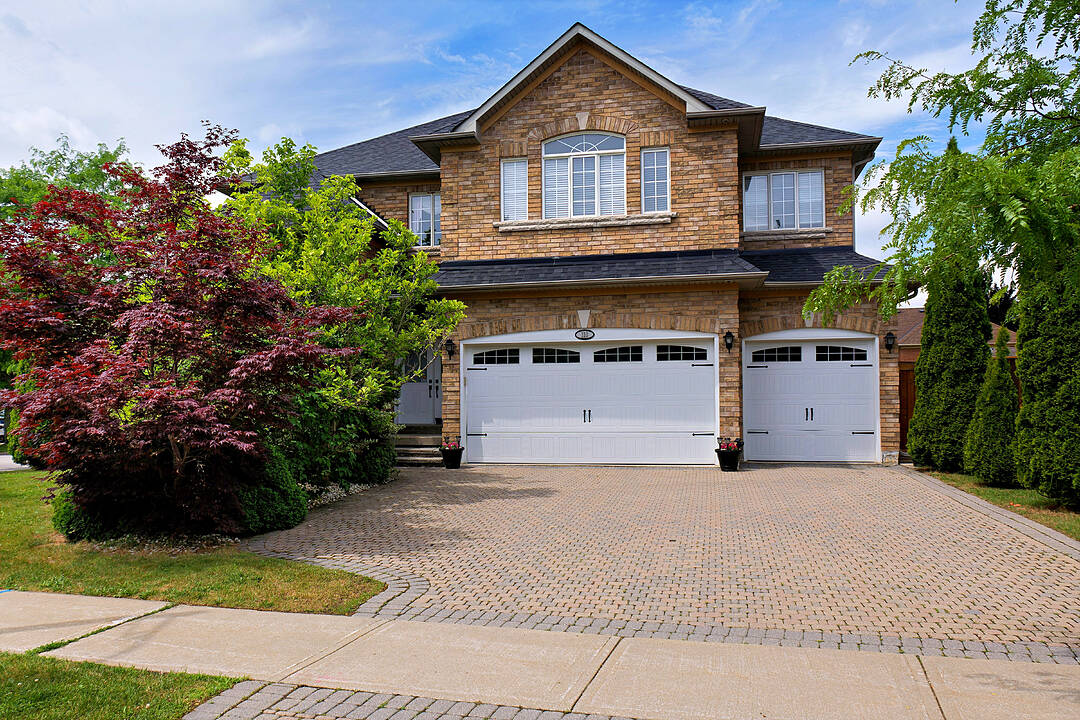Caractéristiques principales
- MLS® #: N12665466
- ID de propriété: SIRC2501523
- Type de propriété: Résidentiel, Maison unifamiliale détachée
- Genre: 2 étages
- Chambre(s) à coucher: 4
- Salle(s) de bain: 4
- Pièces supplémentaires: Sejour
- Stationnement(s): 6
- Inscrit par:
- Jo-Ann Folino
Description de la propriété
Looking for a new place to call home with a growing family? Welcome to 110 Velmar Drive in the prestigious and high demand area of wWeston Downs. Double door cathedral ceiling entrance, 9 feet ceilings throughout main floor, grand staircase, wonderful layout, large spacious rooms. Approx 4,034 square feet not including the unfinished basement. Den and laundry room on main floor, service stairs to large basement. Family size kitchen with granite counter tops, centre island and walk out to large deck. Very spacious primary bedroom with sitting area, 6 piece bathroom, his/hers closets. Every bedroom is connected to an ensuite bath. Parquet dark stained floors throughout. Fully fenced backyard for kids to play. 3 car garage with wide interlocking driveway. 6 car parking. Amazing area to raise a family. Close to Highway 400/427, transit, schools, parks, the national golf club, vaughan hospital, wonderland, restaurants, vaughan mills mall for shopping, kortright centre for nature walks, and much more!!
Téléchargements et médias
Caractéristiques
- Arrière-cour
- Climatisation
- Climatisation centrale
- Foyer
- Garage
- Plan d'étage ouvert
- Salle de bain attenante
- Salle de lavage
- Sous-sol – non aménagé
- Stationnement
Pièces
- TypeNiveauDimensionsPlancher
- SalonPrincipal10' 11.8" x 17' 6.2"Autre
- Salle à mangerPrincipal13' 6.9" x 14' 11.9"Autre
- Salle familialePrincipal12' 9.5" x 21' 11.7"Autre
- CuisinePrincipal18' 6.8" x 12' 4.8"Autre
- Salle à déjeunerPrincipal13' 6.9" x 15' 8.5"Autre
- BoudoirPrincipal9' 3.8" x 12' 7.1"Autre
- Parqueterie2ième étage22' 7.2" x 23' 10.6"Autre
- Chambre à coucher2ième étage20' 3.7" x 20' 4.8"Autre
- Chambre à coucher2ième étage10' 11.8" x 14' 11.9"Autre
- Chambre à coucher2ième étage10' 11.8" x 16' 11.9"Autre
Agents de cette inscription
Contactez-moi pour plus d’informations
Contactez-moi pour plus d’informations
Emplacement
110 Velmar Dr, Vaughan, Ontario, L4L 8W4 Canada
Autour de cette propriété
En savoir plus au sujet du quartier et des commodités autour de cette résidence.
Demander de l’information sur le quartier
En savoir plus au sujet du quartier et des commodités autour de cette résidence
Demander maintenantCalculatrice de versements hypothécaires
- $
- %$
- %
- Capital et intérêts 0
- Impôt foncier 0
- Frais de copropriété 0
Commercialisé par
Sotheby’s International Realty Canada
3109 Bloor Street West, Unit 1
Toronto, Ontario, M8X 1E2

