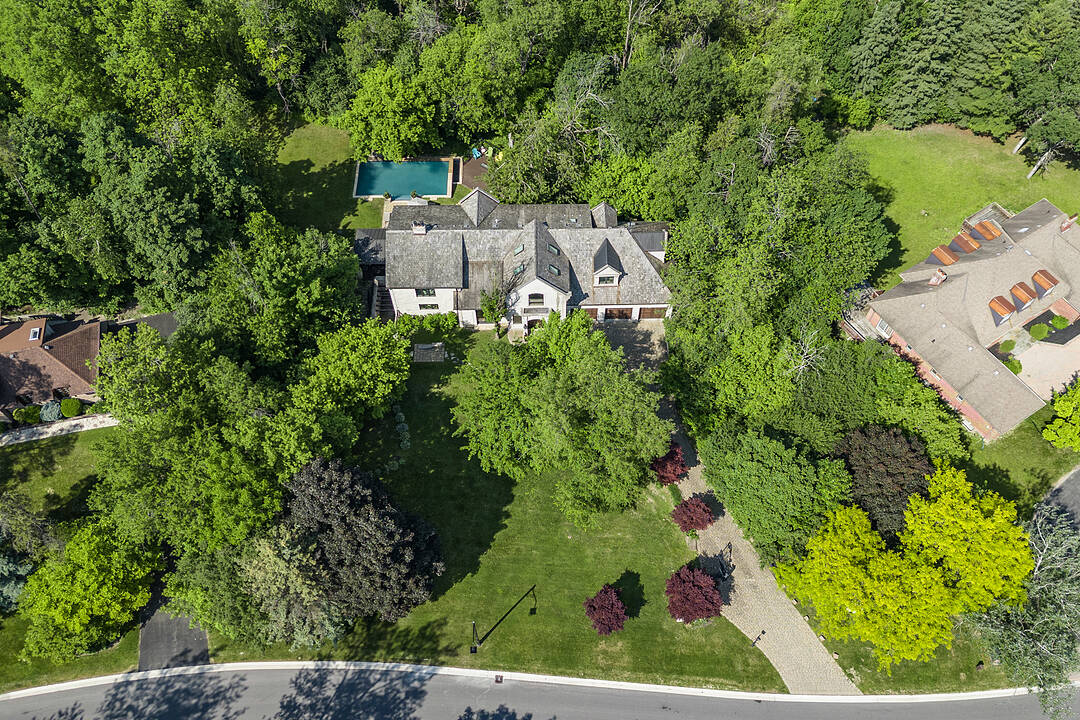Caractéristiques principales
- MLS® #: N12233382
- ID de propriété: SIRC2485152
- Type de propriété: Résidentiel, Maison unifamiliale détachée
- Genre: Moderne
- Aire habitable: 6 464 pi.ca.
- Grandeur du terrain: 1,04 pi.ca.
- Chambre(s) à coucher: 4+2
- Salle(s) de bain: 6
- Pièces supplémentaires: Sejour
- Stationnement(s): 10
- Taxes municipales 2024: 17 824$
- Inscrit par:
- Daena Allen-Noxon
Description de la propriété
Discover the perfect blend of luxury, quality and functionality in this exquisite architect's own home, nestled on 1.04 serene acres surrounded by a lush tree line.
This property offers a peaceful retreat where you can unwind by the infinity pool or enjoy the various outdoor lounging areas, all while basking in the tranquility of nature. As you step inside, prepare to be captivated by the chef's kitchen, a true culinary dream crafted by and for a professional chef. Featuring a state of the art Thermador stove, built in Miele coffee maker, ample storage, two separate islands, fireplace, and picturesque views making this the heart of the home.
Family friendly second floor with 4 bedrooms, main-floor mud room, oversized 3 car garage, lower with two suites, walk-up, perfect for guests or extended family.
The full package awaits a new family.
Téléchargements et médias
Caractéristiques
- 3+ foyers
- Arrière-cour
- Climatisation
- Cour de basket-ball extérieur
- Garage
- Garde-manger
- Jardins
- Penderie
- Piscine extérieure
- Plancher en bois
- Planchers chauffants
- Salle de bain attenante
- Sous-sol avec entrée indépendante
Pièces
- TypeNiveauDimensionsPlancher
- SalonPrincipal15' 8.9" x 16' 9.9"Autre
- Salle à mangerPrincipal15' 5.4" x 19' 1.5"Autre
- CuisinePrincipal14' 11.9" x 21' 3.6"Autre
- Salle familialePrincipal15' 6.6" x 21' 3.6"Autre
- Bureau à domicilePrincipal12' 9.4" x 14' 10.3"Autre
- VestibulePrincipal13' 3.8" x 13' 5"Autre
- Autre2ième étage21' 3.6" x 30' 7.7"Autre
- Chambre à coucher2ième étage11' 10.9" x 13' 10.1"Autre
- Chambre à coucher2ième étage11' 3.4" x 13' 10.1"Autre
- Chambre à coucher2ième étage11' 6.7" x 24' 4.5"Autre
- Salle de loisirsSupérieur17' 5.4" x 36' 6.5"Autre
- Chambre à coucherSupérieur14' 7.5" x 19' 6.6"Autre
- Chambre à coucherSupérieur11' 10.5" x 14' 7.5"Autre
Agents de cette inscription
Contactez-moi pour plus d’informations
Contactez-moi pour plus d’informations
Emplacement
43 Woodland Acres Cres, Vaughan, Ontario, L6A 1G1 Canada
Autour de cette propriété
En savoir plus au sujet du quartier et des commodités autour de cette résidence.
Demander de l’information sur le quartier
En savoir plus au sujet du quartier et des commodités autour de cette résidence
Demander maintenantCalculatrice de versements hypothécaires
- $
- %$
- %
- Capital et intérêts 0
- Impôt foncier 0
- Frais de copropriété 0
Commercialisé par
Sotheby’s International Realty Canada
1867 Yonge Street, Suite 100
Toronto, Ontario, M4S 1Y5

