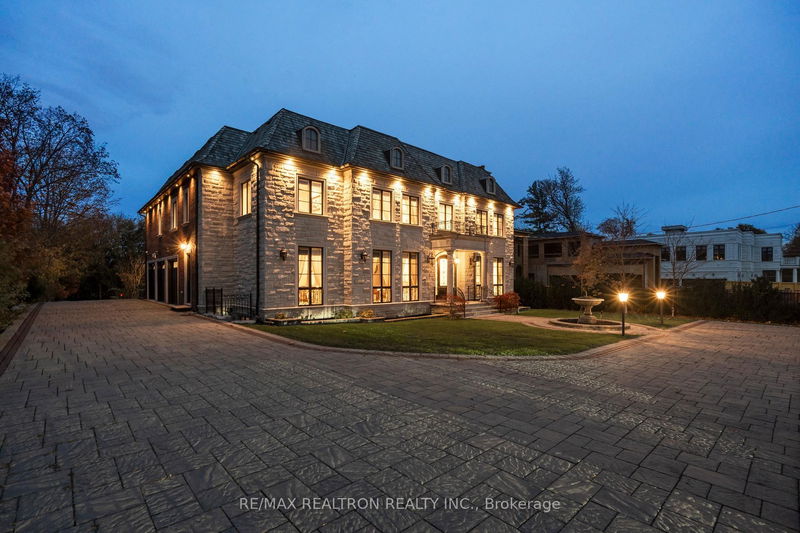Caractéristiques principales
- MLS® #: N12094252
- ID de propriété: SIRC2466960
- Type de propriété: Résidentiel, Maison unifamiliale détachée
- Grandeur du terrain: 27 024 pi.ca.
- Chambre(s) à coucher: 6+3
- Salle(s) de bain: 12
- Pièces supplémentaires: Sejour
- Stationnement(s): 20
- Inscrit par:
- RE/MAX REALTRON REALTY INC.
Description de la propriété
Welcome to Iconic 9 Thornbank Road, a residence of rare distinction set on one of Thornhills most Prestigeous streets. Situated on a stunning 100 x 270 ft manicured lot, this grand stone and brick estate exemplifies architectural excellence and timeless craftsmanship. Spanning approximately 11,000 sq. ft. of luxurious living space, this custom-built masterpiece has been thoughtfully designed for both grand-scale entertaining and refined family living. Step into the dramatic 22-ft waffled-ceiling Great Room, where natural light, rich millwork, and heated floors create an atmosphere of warmth and elegance. The chef-inspired gourmet kitchen features an expansive pantry, a sunlit breakfast area, and multiple walkouts to private terraces, ideal for seamless indoor-outdoor living. Each bedroom offers private ensuite bathrooms and designer finishes, while the walk-out lower level provides a full lifestyle experience, complete with a home theatre, fitness studio, and private elevator for effortless access throughout the home. This is more than a residence, it's a bold expression of prestige, presence, and perfection.
Pièces
- TypeNiveauDimensionsPlancher
- SalonPrincipal15' 7" x 15' 11.7"Autre
- Salle à mangerPrincipal15' 11.7" x 17' 7"Autre
- CuisinePrincipal17' 7" x 28' 3.3"Autre
- Pièce principalePrincipal20' 3.3" x 20' 6.8"Autre
- Bureau à domicilePrincipal13' 6.9" x 16' 6.8"Autre
- Chambre à coucherPrincipal11' 10.5" x 11' 6.9"Autre
- Autre2ième étage17' 7" x 25' 11.8"Autre
- Chambre à coucher2ième étage15' 11.7" x 14' 7.1"Autre
- Chambre à coucher2ième étage16' 6.8" x 14' 11.9"Autre
- Chambre à coucher2ième étage20' 9.4" x 15' 2.2"Autre
- Chambre à coucher2ième étage16' 2" x 18' 6.8"Autre
- Salle de loisirsSous-sol17' 8.2" x 50' 8.2"Autre
Agents de cette inscription
Demandez plus d’infos
Demandez plus d’infos
Emplacement
9 Thornbank Rd, Vaughan, Ontario, L4J 2A1 Canada
Autour de cette propriété
En savoir plus au sujet du quartier et des commodités autour de cette résidence.
Demander de l’information sur le quartier
En savoir plus au sujet du quartier et des commodités autour de cette résidence
Demander maintenantCalculatrice de versements hypothécaires
- $
- %$
- %
- Capital et intérêts 0
- Impôt foncier 0
- Frais de copropriété 0

