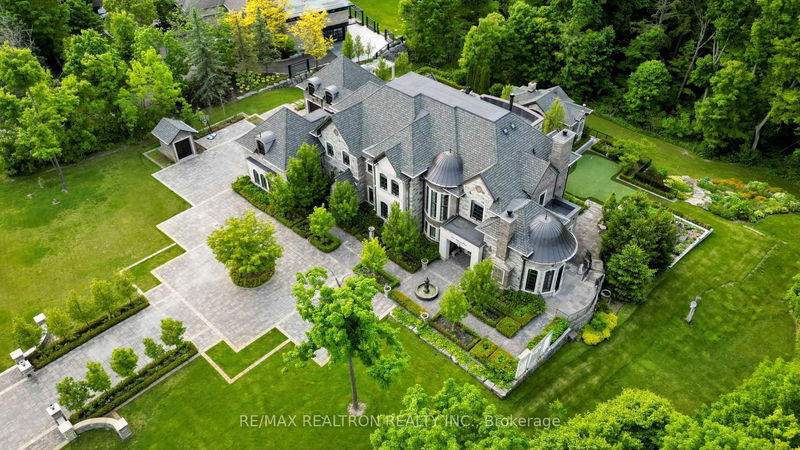Caractéristiques principales
- MLS® #: N12193428
- ID de propriété: SIRC2456498
- Type de propriété: Résidentiel, Maison unifamiliale détachée
- Grandeur du terrain: 117 315 pi.ca.
- Chambre(s) à coucher: 5+1
- Salle(s) de bain: 11
- Pièces supplémentaires: Sejour
- Stationnement(s): 25
- Inscrit par:
- RE/MAX REALTRON REALTY INC.
Description de la propriété
Presenting 301 Millwood Parkway: A Masterpiece of French-Inspired Grandeur Nestled on 2.6 acres of beautifully landscaped gardens and ravine, backing onto serene conservation lands, this custom-built estate offers over 13,000 sq. ft. of exquisitely crafted living space. A rare blend of timeless European elegance, master craftsmanship, and cutting-edge smart home innovation, this residence is the pinnacle of upscale living. Boasting 5+1 bedrooms and 11 luxurious bathrooms, the home is thoughtfully designed with custom His & Her ensuites and walk-in closets, paneled ceilings, and extensive millwork throughout. Enter through a breathtaking grand foyer into spaces enhanced by natural stones and woods, soaring coffered and cathedral ceilings, and a fully customized walnut office with 15 ft ceilings. Designed for elevated living and effortless entertaining, the home features 2 state-of-the-art gourmet kitchens, soundproof movie theatre, billiards and recreation rooms, a fully equipped bar, and a temperature-controlled 800+ bottle wine cellar with custom tasting room. A 3-level elevator services all floors, and heated flooring adds comfort in the numerous washrooms, the 6-car heated garage and finished lower level. Outdoors, experience a resort-style oasis complete with a cabana style lounge with fireplace, pizza oven, full kitchen, washroom, pergola, and all surrounded by mature, lush landscaping & golf putting green. Multiple terraces and patios offer elegant outdoor living year-round. Smart home automation controls lighting, music, security, heating, and cooling, making everyday living as seamless as it is sophisticated. With parking for 25+ vehicles, this estate is designed to host and impress. Located just minutes from the prestigious Kleinburg Village, 301 Millwood Parkway is more than a residence -it's a statement of style, comfort, and distinction.
Téléchargements et médias
Pièces
- TypeNiveauDimensionsPlancher
- SalonPrincipal15' 4.6" x 21' 5.8"Autre
- Salle à mangerPrincipal16' 9.1" x 19' 6.2"Autre
- CuisinePrincipal30' 7.3" x 19' 7.4"Autre
- Salle familialePrincipal23' 5.8" x 26' 8.8"Autre
- Bureau à domicilePrincipal15' 3.1" x 19' 5.4"Autre
- Autre2ième étage20' 11.1" x 23' 6.6"Autre
- Chambre à coucher2ième étage17' 2.6" x 17' 6.6"Autre
- Chambre à coucher2ième étage16' 1.7" x 20' 1.7"Autre
- Chambre à coucher2ième étage13' 8.5" x 18' 9.2"Autre
- Chambre à coucher2ième étage12' 5.6" x 14' 6.8"Autre
- Salle de loisirsSupérieur32' 5.3" x 39' 4"Autre
- Média / DivertissementSupérieur18' 8.4" x 19' 7.4"Autre
Agents de cette inscription
Demandez plus d’infos
Demandez plus d’infos
Emplacement
301 Millwood Pkwy, Vaughan, Ontario, L4L 1A6 Canada
Autour de cette propriété
En savoir plus au sujet du quartier et des commodités autour de cette résidence.
Demander de l’information sur le quartier
En savoir plus au sujet du quartier et des commodités autour de cette résidence
Demander maintenantCalculatrice de versements hypothécaires
- $
- %$
- %
- Capital et intérêts 0
- Impôt foncier 0
- Frais de copropriété 0

