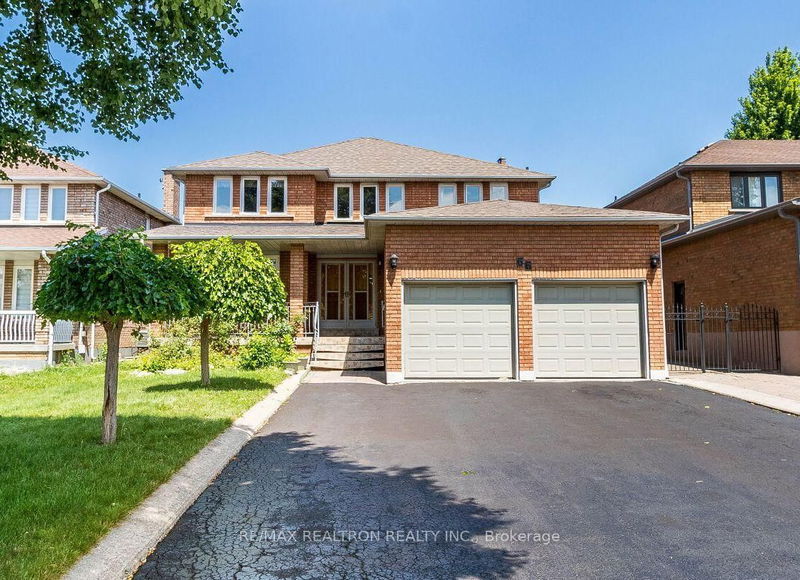Caractéristiques principales
- MLS® #: N12172430
- ID de propriété: SIRC2444300
- Type de propriété: Résidentiel, Maison unifamiliale détachée
- Grandeur du terrain: 5 700,16 pi.ca.
- Chambre(s) à coucher: 4+1
- Salle(s) de bain: 4
- Pièces supplémentaires: Sejour
- Stationnement(s): 8
- Inscrit par:
- RE/MAX REALTRON REALTY INC.
Description de la propriété
Lovely, Very Well Maintained Home On A Quiet Street In A High Demand Area! Original Owner! Very Bright & Spacious. Approx 2800 Square Feet. Features 4 + 1 Bedrooms; 4 Full baths; Double Door Entry; Large Grand Foyer; Circular Staircase; French Doors; Large Eat-In Kitchen With Quartz Counter & Sliding Door Walkout To Yard; Two Laundry Rooms (Main Floor & Bsmt), Large Primary Bedroom With Double Closet (Including Walk-In) & Ensuite Bath Featuring An Updated Vanity; Large Veranda & Cold Room; Extra Wide Private Driveway That Can Accommodate 6 Cars Plus Attached 2 Car Garage; And Direct Access Into Home From Garage. Spacious Finished Basement Has A Separate Entrance, Kitchen, Full Bath, Bedroom, Rec Room & More! Great Family Friendly Neighbourhood! Walking Distance To All Needs Including Rapid Transit, Schools, Retail & Grocery Shopping, Restaurants, Cafes, Parks, Library, & Community Centre. Short Drive To Major Highways & Short Bus Ride To TTC Subway Station!
Pièces
- TypeNiveauDimensionsPlancher
- SalonPrincipal11' 5.7" x 17' 7.2"Autre
- Salle à mangerPrincipal11' 5.7" x 14' 1.2"Autre
- CuisinePrincipal14' 5.2" x 23' 3.5"Autre
- Salle familialePrincipal11' 3.8" x 18' 4.4"Autre
- Parqueterie2ième étage11' 7.7" x 25' 11"Autre
- Chambre à coucher2ième étage11' 5.7" x 12' 7.5"Autre
- Chambre à coucher2ième étage11' 5.7" x 12' 5.6"Autre
- Chambre à coucher2ième étage10' 4" x 11' 3.8"Autre
- CuisineSous-sol9' 10.1" x 10' 11.8"Autre
- Salle communeSous-sol6' 6.7" x 21' 5.8"Autre
- Salle de loisirsSous-sol11' 3.8" x 26' 6.8"Autre
- BoudoirSous-sol11' 3.8" x 14' 7.1"Autre
Agents de cette inscription
Demandez plus d’infos
Demandez plus d’infos
Emplacement
66 Nimbus Pl, Vaughan, Ontario, L4L 4Z4 Canada
Autour de cette propriété
En savoir plus au sujet du quartier et des commodités autour de cette résidence.
Demander de l’information sur le quartier
En savoir plus au sujet du quartier et des commodités autour de cette résidence
Demander maintenantCalculatrice de versements hypothécaires
- $
- %$
- %
- Capital et intérêts 7 808 $ /mo
- Impôt foncier n/a
- Frais de copropriété n/a

