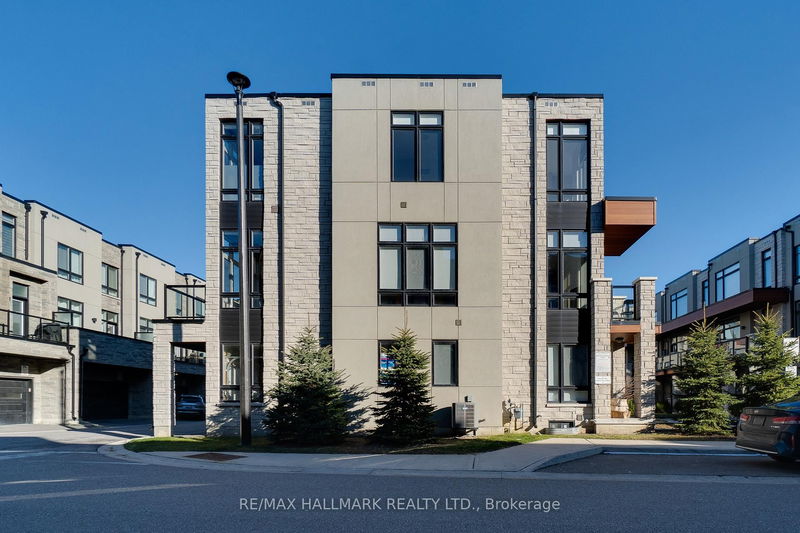Caractéristiques principales
- MLS® #: N12158629
- ID de propriété: SIRC2429574
- Type de propriété: Résidentiel, Maison de ville
- Grandeur du terrain: 1 229,49 pi.ca.
- Chambre(s) à coucher: 3
- Salle(s) de bain: 4
- Pièces supplémentaires: Sejour
- Stationnement(s): 2
- Inscrit par:
- RE/MAX HALLMARK REALTY LTD.
Description de la propriété
Must-See Corner Townhome in Vellore Village!Bright and spacious 3-storey corner unit featuring 3 bedrooms, 4 bathrooms, and stunning floor-to-ceiling windows throughout. Includes a double car garage plus 1 driveway space (total 3 parking). Ground-level family room easily converts to a 4th bedroom or home office. Enjoy a sun-filled kitchen with breakfast nook, large windows, and walk-out to balcony. The primary bedroom offers a 3-pc ensuite with frameless glass shower and walk-in closet. Steps to parks, shops, restaurants, hospital, GO Station, subway & more. A must-see!
Pièces
- TypeNiveauDimensionsPlancher
- SalonPrincipal10' 4" x 17' 10.1"Autre
- Salle à mangerPrincipal12' 2.8" x 14' 11"Autre
- CuisinePrincipal8' 6.3" x 14' 11"Autre
- Salle à déjeunerPrincipal9' 10.1" x 12' 9.4"Autre
- AutreInférieur10' 11.8" x 14' 4"Autre
- Chambre à coucherInférieur8' 7.9" x 10' 4"Autre
- Chambre à coucherInférieur8' 3.9" x 9' 10.1"Autre
- Salle familialeInférieur10' 7.8" x 12' 9.4"Autre
Agents de cette inscription
Demandez plus d’infos
Demandez plus d’infos
Emplacement
41 Brunet Dr, Vaughan, Ontario, L4H 4R4 Canada
Autour de cette propriété
En savoir plus au sujet du quartier et des commodités autour de cette résidence.
Demander de l’information sur le quartier
En savoir plus au sujet du quartier et des commodités autour de cette résidence
Demander maintenantCalculatrice de versements hypothécaires
- $
- %$
- %
- Capital et intérêts 0
- Impôt foncier 0
- Frais de copropriété 0

