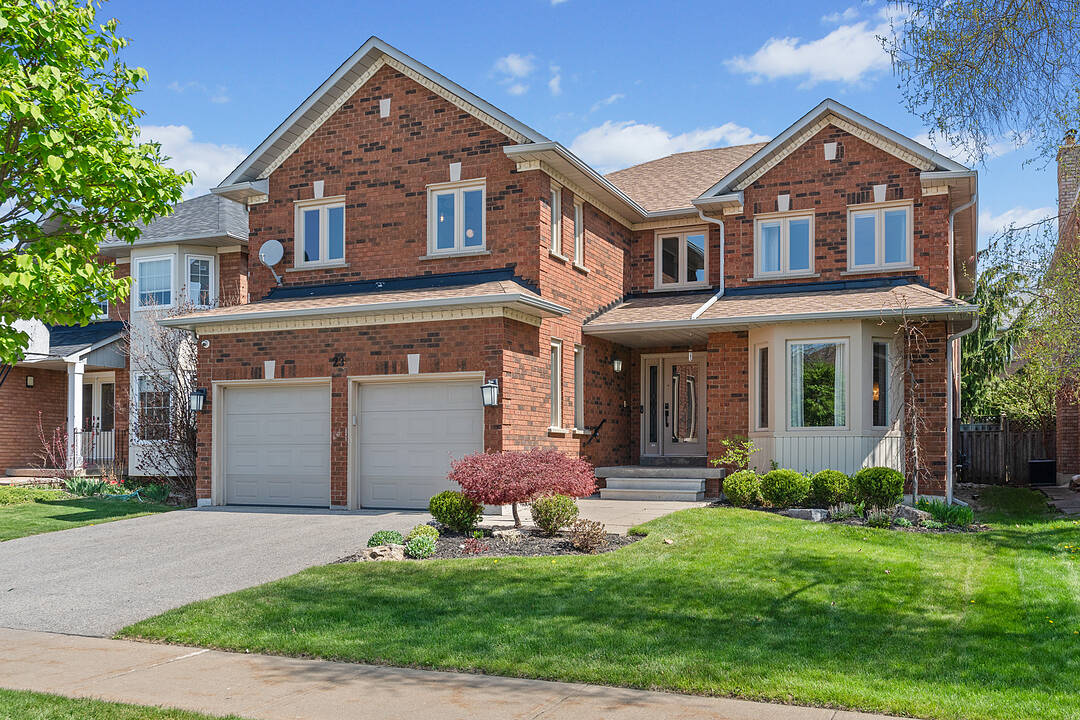Caractéristiques principales
- MLS® #: N12256468
- ID de propriété: SIRC2415770
- Type de propriété: Résidentiel, Maison unifamiliale détachée
- Genre: Moderne
- Aire habitable: 1 557 pi.ca.
- Grandeur du terrain: 5 034,29 pi.ca.
- Chambre(s) à coucher: 5+1
- Salle(s) de bain: 4
- Pièces supplémentaires: Sejour
- Stationnement(s): 4
- Taxes municipales 2025: 8 173$
- Inscrit par:
- Lani Stern
Description de la propriété
Set on a quiet cul-de-sac that spills right into Ventura Park, this updated five bedroom home in Westmount blends style, scale, and future opportunity perfect for the modern family ready to level up. Upgraded where it counts: flooring throughout, stunning statement bathrooms, and a completely reimagined primary suite. The sumptuous kitchen blends beauty and function, featuring stone countertops, premium stainless-steel appliances and storage galore. Plus, enjoy all the choice modern premium features that you had hoped for; heated floors, controlled ceiling fans, electric blinds, and automated outdoor awnings. The main floor strikes the right balance between elegance and comfort. Formal living and dining rooms frame the soaring atrium, while the eat-in kitchen and large family room serve as everyday hubs for your family. A dedicated home office and a fifth bedroom provide flexibility for two work-from-home parents, overnight guests, or a growing family. The laundry room is conveniently located, and the sunny backyard offers a private retreat no cottage drive required. Smart move-up buyers will appreciate the long-term possibilities; the unfinished lower level is a blank canvas with rough-ins already in place perfect for a future rec room, gym, theatre, or all three. Set in a family-friendly community with top-rated schools like Ventura Park, Wilshire, and Westmount CoIlegiate Institute, you are also just minutes from shops, trails, and everything else that makes Thornhill feel like home.
Téléchargements et médias
Caractéristiques
- Appareils ménagers en acier inox
- Arrière-cour
- Aspirateur central
- Climatisation centrale
- Clôture brise-vue
- Clôture en bois
- Cuisine avec coin repas
- Espace extérieur
- Foyer
- Garage
- Jardins
- Plancher en bois
- Planchers chauffants
- Salle de lavage
- Sous-sol – non aménagé
- Suburbain
- Système de sécurité
Pièces
- TypeNiveauDimensionsPlancher
- FoyerPrincipal15' 5" x 7' 3"Autre
- AutrePrincipal10' 5.9" x 19' 3.8"Autre
- SalonPrincipal19' 11.3" x 11' 5"Autre
- Salle à mangerPrincipal15' 3" x 11' 5"Autre
- CuisinePrincipal10' 7.9" x 11' 5"Autre
- Salle à déjeunerPrincipal12' 11.1" x 12' 11.1"Autre
- Salle familialePrincipal17' 7" x 11' 5"Autre
- Bureau à domicilePrincipal10' 7.1" x 11' 5"Autre
- Salle de lavagePrincipal6' 2" x 10' 7.1"Autre
- Bois dur2ième étage21' 9" x 11' 8.9"Autre
- Salle de bains2ième étage17' 8.9" x 11' 8.9"Autre
- Chambre à coucher2ième étage15' 3.8" x 18' 9.2"Autre
- Chambre à coucher2ième étage14' 2" x 14' 2"Autre
- Salle de bains2ième étage7' 8.1" x 11' 3.8"Autre
- Chambre à coucher2ième étage13' 5.8" x 11' 3.8"Autre
- Chambre à coucher2ième étage10' 2.8" x 11' 6.1"Autre
- Salle de loisirsSupérieur43' 2.8" x 35' 4"Autre
Contactez-moi pour plus d’informations
Emplacement
23 Woodchester Court, Vaughan, Ontario, L4J 7V6 Canada
Autour de cette propriété
En savoir plus au sujet du quartier et des commodités autour de cette résidence.
Demander de l’information sur le quartier
En savoir plus au sujet du quartier et des commodités autour de cette résidence
Demander maintenantCalculatrice de versements hypothécaires
- $
- %$
- %
- Capital et intérêts 0
- Impôt foncier 0
- Frais de copropriété 0
Commercialisé par
Sotheby’s International Realty Canada
1867 Yonge Street, Suite 100
Toronto, Ontario, M4S 1Y5

