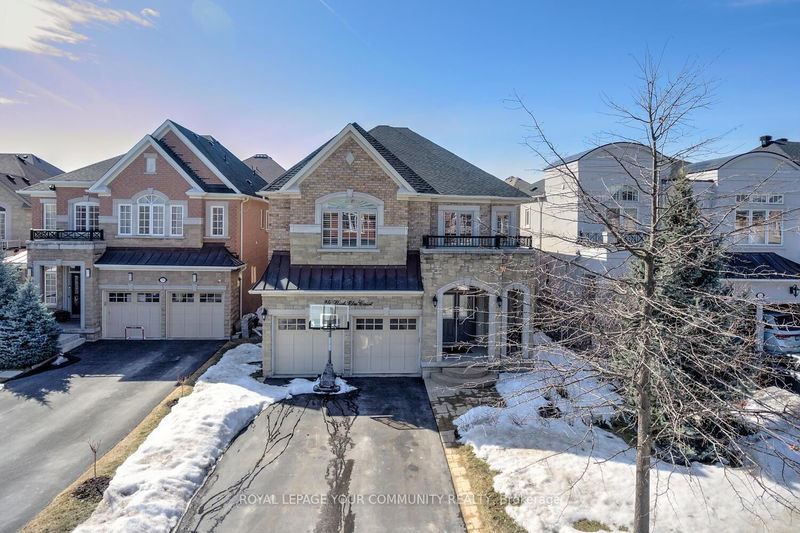Caractéristiques principales
- MLS® #: N12014075
- ID de propriété: SIRC2317069
- Type de propriété: Résidentiel, Maison unifamiliale détachée
- Grandeur du terrain: 424,92 pi.ca.
- Chambre(s) à coucher: 4+1
- Salle(s) de bain: 4
- Pièces supplémentaires: Sejour
- Stationnement(s): 6
- Inscrit par:
- ROYAL LEPAGE YOUR COMMUNITY REALTY
Description de la propriété
Exquisite Living In An Upscale Valleys Of Thornhill Neighborhood In Prestigious Patterson - Welcome To 24 Rock Elm Court! Discover This Stunning 4+1 Bedroom, 4-Bathroom Home Perfectly Situated On A Quiet Cul-De-Sac. Steps To Top Schools Including Nellie McClung PS, Roméo Dallaire French Immersion PS, St Theresa of Lisieux Catholic HS, Alexander Mckenzie HS; 3 Community Centres: JCC, Thornhill CC, Carville CC; Rutherford Go! This Residence Offers The Perfect Balance Of Elegance And Practicality With Its Excellent Layout, No Wasted Space & Oversized Rooms! Spacious, Sun-Filled Rooms, Excellent Features, And An Entertainers Dream Space Make This Home Truly Special - Ideal For Both Family Living And Entertaining! This Gem Features 9 Ft Ceilings On Main Floor, 9 Ft Ceilings On 2nd Floor & 9 Ft In Basement; Hardwood Floors Throughout 1st & 2nd Floor; 3,252 Sq Ft Above Grade Plus 95 SF Finished Landing In The Basement; Gourmet Kitchen Overlooking To Family Room & Featuring Granite Countertops, Eat-In Area, Stainless Steel Appliances & Walk-Out To Stone Patio; Inviting Family Room w/Gas Fireplace; Elegant Combined Dining & Living Rooms w/Large Windows Set For Great Dinner Parties; Main Floor Office Or Another Bedroom; 4 Oversized Bedrooms On 2nd Floor Plus A Nursery From Primary Bedroom (Or A Private Office/Gym/Yoga Room/Seasonal Walk-In Closet-Dressing Room); Primary Retreat w/Large Walk-In Closet, Nursery & 5-Pc Spa-Like Ensuite; 3 Full Bathrooms On 2nd Floor; Large Sunken Foyer w/Double Doors; Pot Lights & Upgraded Light Fixtures; Smooth Ceilings; Designer Paint; California Shutters! It's Nestled On A Family Friendly Court And Offers 6-Car Parking, Striking Curb Appeal With Stone Façade And Large Covered Porch! Basement Is Ready For You To Finish To Your Taste & Needs!Comes w/Fully Fenced Backyard & Stone Patio! Extras: No Sidewalk! New Roof Shingles [2024]!Fridge [2023]! Dishwasher [2024]!New Washer & Dryer [2024]! Opportunities Like This Are Rare, Dont Miss It! See 3D!
Pièces
- TypeNiveauDimensionsPlancher
- CuisinePrincipal18' 5.2" x 13' 5.4"Autre
- Salle à déjeunerPrincipal18' 5.2" x 13' 5.4"Autre
- Salle familialePrincipal13' 10.5" x 11' 2.2"Autre
- SalonPrincipal12' 2.8" x 22' 11.5"Autre
- Salle à mangerPrincipal12' 2.8" x 22' 11.5"Autre
- Bureau à domicilePrincipal10' 10.3" x 8' 11.4"Autre
- Bois dur2ième étage19' 11.3" x 16' 7.2"Autre
- Garderie2ième étage9' 5.7" x 8' 11"Autre
- Chambre à coucher2ième étage15' 11" x 16' 8.7"Autre
- Chambre à coucher2ième étage15' 4.6" x 14' 6.4"Autre
- Chambre à coucher2ième étage14' 5.2" x 10' 4.7"Autre
- Salle de loisirsSous-sol0' x 0'Autre
Agents de cette inscription
Demandez plus d’infos
Demandez plus d’infos
Emplacement
24 Rock Elm Crt, Vaughan, Ontario, L6A 4C2 Canada
Autour de cette propriété
En savoir plus au sujet du quartier et des commodités autour de cette résidence.
Demander de l’information sur le quartier
En savoir plus au sujet du quartier et des commodités autour de cette résidence
Demander maintenantCalculatrice de versements hypothécaires
- $
- %$
- %
- Capital et intérêts 10 244 $ /mo
- Impôt foncier n/a
- Frais de copropriété n/a

