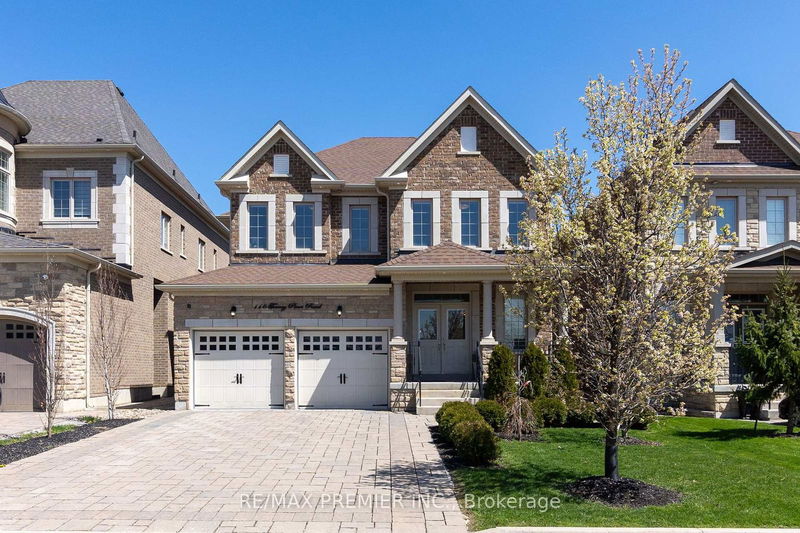Caractéristiques principales
- MLS® #: N11985361
- ID de propriété: SIRC2291331
- Type de propriété: Résidentiel, Maison unifamiliale détachée
- Grandeur du terrain: 4 901,44 pi.ca.
- Chambre(s) à coucher: 4
- Salle(s) de bain: 5
- Pièces supplémentaires: Sejour
- Stationnement(s): 7
- Inscrit par:
- RE/MAX PREMIER INC.
Description de la propriété
Welcome to this stunning, fully renovated home boasting four spacious bedrooms and five luxurious bathrooms. Situated in Kleinburg, this property offers both comfort and style. As you step inside, you're greeted by the bright and airy living spaces, perfect for entertaining guests or enjoying quiet family time. The open-concept layout seamlessly connects the living, dining, and kitchen areas. The kitchen is a chef's dream, featuring high-end appliances, quartz countertops, and ample storage space. Retreat to the primary suite, complete with a walk-in closet and a spa-like ensuite bathroom, featuring a luxurious soaking tub and a separate shower. Each additional bedroom is generously sized and offers plenty of natural light. The remaining bathrooms are beautifully appointed with modern fixtures and finishes. Step outside to the landscaped backyard, perfect for outdoor entertaining. The property also includes a heated three-car garage. With its prime location, modern amenities, and impeccable finishes, this home offers the ultimate in luxury living. Don't miss out on the opportunity to make it yours.
Pièces
- TypeNiveauDimensionsPlancher
- CuisinePrincipal18' 6" x 14' 4.4"Autre
- SalonPrincipal19' 4.6" x 13' 2.9"Autre
- Salle à mangerPrincipal19' 2.7" x 15' 1.4"Autre
- Cabinet de toilettePrincipal5' 6.9" x 5' 1.4"Autre
- AutreInférieur13' 9.3" x 19' 10.9"Autre
- Chambre à coucherInférieur13' 5.8" x 11' 1.8"Autre
- Chambre à coucherInférieur12' 6.3" x 13' 9.7"Autre
- Chambre à coucherInférieur12' 2.4" x 12' 8.7"Autre
- Salle de lavageInférieur4' 7.1" x 8' 6.3"Autre
- Salle de bainsSous-sol7' 7.3" x 10' 5.9"Autre
- Cave / chambre froideSous-sol6' 2.8" x 10' 7.1"Autre
- Salle de loisirsSous-sol23' 11" x 29' 8.2"Autre
Agents de cette inscription
Demandez plus d’infos
Demandez plus d’infos
Emplacement
116 Torrey Pines Rd, Vaughan, Ontario, L4H 3X9 Canada
Autour de cette propriété
En savoir plus au sujet du quartier et des commodités autour de cette résidence.
- 25.37% 35 to 49 years
- 19.89% 20 to 34 years
- 15.44% 50 to 64 years
- 10.12% 0 to 4 years
- 8.85% 5 to 9 years
- 7.48% 10 to 14 years
- 6.16% 15 to 19 years
- 5.38% 65 to 79 years
- 1.32% 80 and over
- Households in the area are:
- 89.97% Single family
- 6.61% Single person
- 1.71% Multi family
- 1.71% Multi person
- $187,000 Average household income
- $70,500 Average individual income
- People in the area speak:
- 63.08% English
- 8.07% English and non-official language(s)
- 6.87% Punjabi (Panjabi)
- 5.14% Italian
- 3.7% Tamil
- 3.52% Mandarin
- 3.11% Urdu
- 2.34% Russian
- 2.21% Spanish
- 1.97% Arabic
- Housing in the area comprises of:
- 77.86% Single detached
- 11.98% Row houses
- 9.07% Semi detached
- 0.73% Duplex
- 0.18% Apartment 1-4 floors
- 0.18% Apartment 5 or more floors
- Others commute by:
- 3.13% Other
- 1.41% Public transit
- 0.94% Foot
- 0% Bicycle
- 27.87% Bachelor degree
- 25.62% High school
- 16.83% College certificate
- 15.43% Did not graduate high school
- 7.54% Post graduate degree
- 3.91% Trade certificate
- 2.8% University certificate
- The average air quality index for the area is 2
- The area receives 289.34 mm of precipitation annually.
- The area experiences 7.39 extremely hot days (31.56°C) per year.
Demander de l’information sur le quartier
En savoir plus au sujet du quartier et des commodités autour de cette résidence
Demander maintenantCalculatrice de versements hypothécaires
- $
- %$
- %
- Capital et intérêts 10 152 $ /mo
- Impôt foncier n/a
- Frais de copropriété n/a

