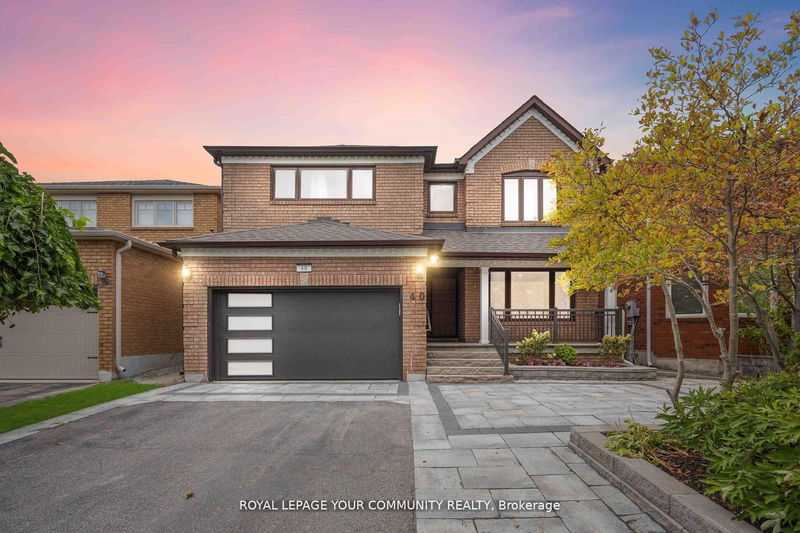Caractéristiques principales
- MLS® #: N11965536
- ID de propriété: SIRC2274275
- Type de propriété: Résidentiel, Maison unifamiliale détachée
- Grandeur du terrain: 4 081,84 pi.ca.
- Chambre(s) à coucher: 4+1
- Salle(s) de bain: 5
- Pièces supplémentaires: Sejour
- Stationnement(s): 6
- Inscrit par:
- ROYAL LEPAGE YOUR COMMUNITY REALTY
Description de la propriété
Seize this rare opportunity to own a stunning home in the prestigious "Flamingo" area! Newly renovated, this luxurious residence blends elegance with modern comfort, featuring a stately brick exterior and pristine landscaping. Inside, discover 4 spacious bedrooms, 5 exquisite bathrooms, and soaring 9-ft ceilings on the main floor. Rich limestone and hardwood floors, smooth ceilings, anupdated fireplace, and new windows/baseboards enhance the space. The master ensuite boasts a built-in organizer, while the entertainers kitchen shines with tall re-faced cabinets, granite counters, and S/S appliances. Highlights include a grand library, iron picket staircase, and stylish blinds/curtains. The fully finished basement, 200 AMP panel, new backyard fence, refreshed landscaping, interlocking, new garage, and front doors ensure a seamless move-in. Ideally located near top schools, shops, places of worship, and transit this rare gem wont last! Very Spacious, meticulously maintained and renovated, Prime location.
Pièces
- TypeNiveauDimensionsPlancher
- SalonPrincipal10' 7.1" x 18' 6.4"Autre
- Salle à mangerPrincipal10' 7.1" x 15' 5"Autre
- CuisinePrincipal12' 5.6" x 16' 4.8"Autre
- Salle familialePrincipal10' 9.9" x 17' 4.6"Autre
- BibliothèquePrincipal10' 7.8" x 11' 5.7"Autre
- Bois dur2ième étage14' 9.1" x 27' 2.7"Autre
- Chambre à coucher2ième étage10' 7.8" x 13' 5.4"Autre
- Chambre à coucher2ième étage17' 7.2" x 15' 8.9"Autre
- Chambre à coucher2ième étage10' 5.9" x 19' 6.2"Autre
- Salle de loisirsSous-sol30' 2.2" x 30' 6.1"Autre
- Chambre à coucherSous-sol11' 5.7" x 9' 10.1"Autre
Agents de cette inscription
Demandez plus d’infos
Demandez plus d’infos
Emplacement
40 Janesville Rd, Vaughan, Ontario, L4J 6Z9 Canada
Autour de cette propriété
En savoir plus au sujet du quartier et des commodités autour de cette résidence.
Demander de l’information sur le quartier
En savoir plus au sujet du quartier et des commodités autour de cette résidence
Demander maintenantCalculatrice de versements hypothécaires
- $
- %$
- %
- Capital et intérêts 9 272 $ /mo
- Impôt foncier n/a
- Frais de copropriété n/a

