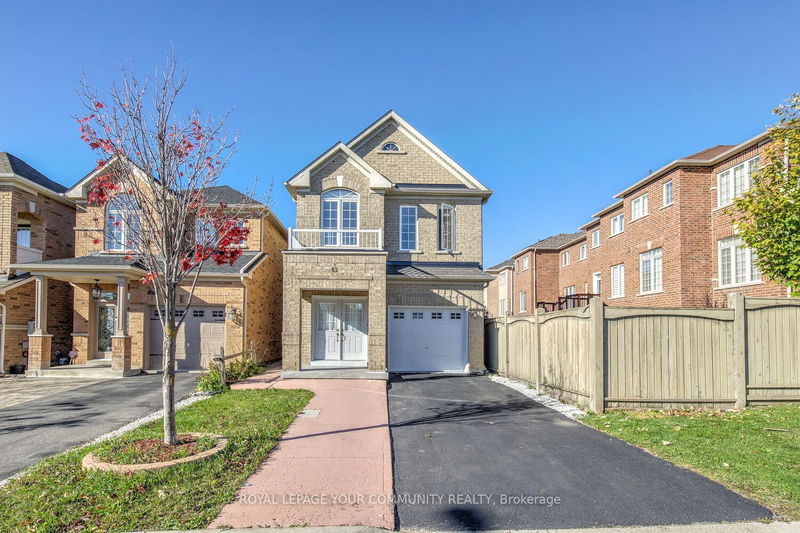Caractéristiques principales
- MLS® #: N10409809
- ID de propriété: SIRC2158235
- Type de propriété: Résidentiel, Maison unifamiliale détachée
- Grandeur du terrain: 2 576,52 pi.ca.
- Chambre(s) à coucher: 4+1
- Salle(s) de bain: 4
- Pièces supplémentaires: Sejour
- Stationnement(s): 4
- Inscrit par:
- ROYAL LEPAGE YOUR COMMUNITY REALTY
Description de la propriété
Breathtaking 4+1 Bedroom & 4-Bathroom F-U-L-L-Y Detached Home With Upgraded Interior Nestled On A Quiet Crescent In Patterson, Vaughan! Welcome Home To This Modern Retreat! Spectacular Layout Offering 2,900+ Sq Ft Luxury Living Space (2,031 Sq Ft Above Grade); In-Law Suite In Fully Finished Basement With 2nd Kitchen & Large Bedroom; Inviting Foyer With Double Doors And Porcelain Floors; Newly Installed Hardwood Floors Throughout 1st Floor; Custom Kitchen With Quartz Counters, Backsplash, Stainless Steel Appliances, Breakfast Area & Overlooking Family Room; Bright Family Room With Gas Fireplace; Elegant Living & Dining Room; Led Pot Lights; Oak Stairs; Convenient 2nd Floor Laundry; Primary Retreat With Newly Renovated 4-Pc Spa-Like Ensuite; 4 Large Bedrooms; Finished Basement Is A Perfect InLaw/Nanny Suite Equipped With Full Kitchen, One Large Bedroom, Open Living Space & 3-Pc Bath; Extended Driveway: Parks 4 Cars Total! Just Steps To Maple GO, Top Schools, Parks, Shopping Plazas & Public Transit! Newer AC [2020]! Newer Owned Water Tank [2022]! It's A Great Property For First Time Buyers & Perfect Alternative For A Condo Or 3-Storey Town!
Pièces
- TypeNiveauDimensionsPlancher
- FoyerPrincipal0' x 0'Autre
- Salle à mangerPrincipal6' 11.8" x 13' 11.7"Autre
- SalonPrincipal6' 11.8" x 13' 11.7"Autre
- CuisinePrincipal8' 6.3" x 23' 5.8"Autre
- Salle à déjeunerPrincipal8' 6.3" x 23' 5.8"Autre
- Chambre à coucher principale2ième étage12' 8.8" x 22' 1.7"Autre
- Chambre à coucher2ième étage12' 9.4" x 13' 11.7"Autre
- Chambre à coucher2ième étage8' 11.8" x 8' 11.8"Autre
- Chambre à coucher2ième étage8' 5.9" x 10' 7.8"Autre
- Chambre à coucherSous-sol0' x 0'Autre
- SalonSous-sol0' x 0'Autre
- Salle familialePrincipal9' 10.1" x 17' 10.5"Autre
Agents de cette inscription
Demandez plus d’infos
Demandez plus d’infos
Emplacement
62 Laramie Cres, Vaughan, Ontario, L6A 0P8 Canada
Autour de cette propriété
En savoir plus au sujet du quartier et des commodités autour de cette résidence.
Demander de l’information sur le quartier
En savoir plus au sujet du quartier et des commodités autour de cette résidence
Demander maintenantCalculatrice de versements hypothécaires
- $
- %$
- %
- Capital et intérêts 0
- Impôt foncier 0
- Frais de copropriété 0

