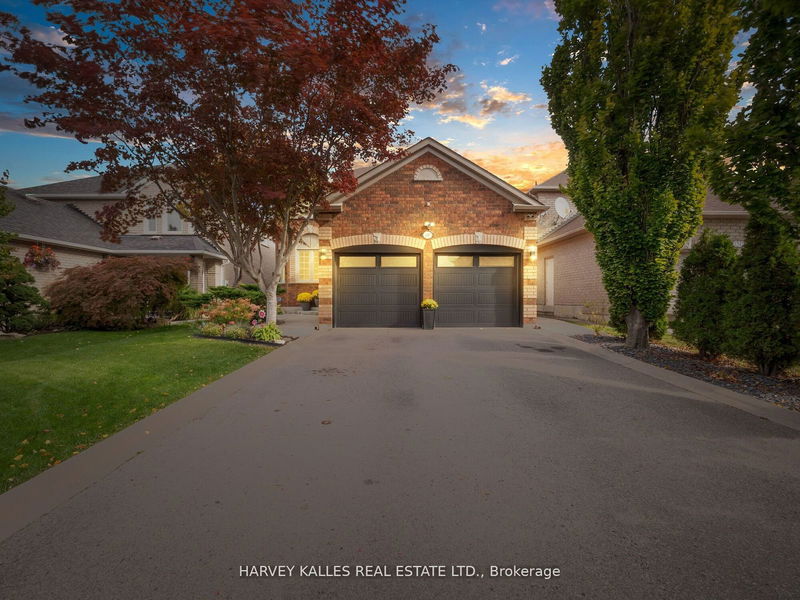Caractéristiques principales
- MLS® #: N10408034
- ID de propriété: SIRC2156715
- Type de propriété: Résidentiel, Maison unifamiliale détachée
- Grandeur du terrain: 4 191,38 pi.ca.
- Chambre(s) à coucher: 4+1
- Salle(s) de bain: 4
- Pièces supplémentaires: Sejour
- Stationnement(s): 6
- Inscrit par:
- HARVEY KALLES REAL ESTATE LTD.
Description de la propriété
Welcome To 146 Veneto Dr, A renovated 4+1 bedroom, 4 bathroom home nestled in a serene prestigious neighborhood.This stunning 2-story residence backs onto lush green space, offering unparalleled tranquility & the soothing sounds of nature. Every bathroom has been beautifully updated, incl the opulent primary suite featuring a spa-like en suite & spacious walk-in closet.The lower level is designed for both comfort & versatility, boasting a large guest bdrm, an elegant full bathroom, & a flexible space perfect for a home gym or additional bedroom the possibilities are endless. Ideally situated close to major highways, shopping centers, parks, & within a highly sought-after school district, this home provides the perfect blend of convenience & peaceful living. Experience the height of refinement & serenity at 146 Veneto Dr.
Pièces
- TypeNiveauDimensionsPlancher
- SalonPrincipal10' 2.8" x 13' 2.9"Autre
- CuisinePrincipal10' 2.8" x 10' 11.1"Autre
- Salle à mangerPrincipal9' 9.3" x 16' 7.6"Autre
- Salle familialePrincipal10' 2.8" x 12' 8.8"Autre
- Salle de lavagePrincipal10' 4.8" x 5' 4.1"Autre
- Chambre à coucher principaleInférieur20' 3.3" x 16' 6"Autre
- Chambre à coucherInférieur9' 9.3" x 10' 9.1"Autre
- Chambre à coucherInférieur9' 9.3" x 11' 3.4"Autre
- Chambre à coucherInférieur10' 4.8" x 11' 5.4"Autre
- Salle de loisirsSous-sol17' 1.5" x 25' 5.5"Autre
- Chambre à coucherSous-sol20' 3.7" x 11' 5"Autre
- Salle de sportSous-sol10' 2" x 16' 11.5"Autre
Agents de cette inscription
Demandez plus d’infos
Demandez plus d’infos
Emplacement
146 Veneto Dr, Vaughan, Ontario, L4L 8X6 Canada
Autour de cette propriété
En savoir plus au sujet du quartier et des commodités autour de cette résidence.
Demander de l’information sur le quartier
En savoir plus au sujet du quartier et des commodités autour de cette résidence
Demander maintenantCalculatrice de versements hypothécaires
- $
- %$
- %
- Capital et intérêts 0
- Impôt foncier 0
- Frais de copropriété 0

