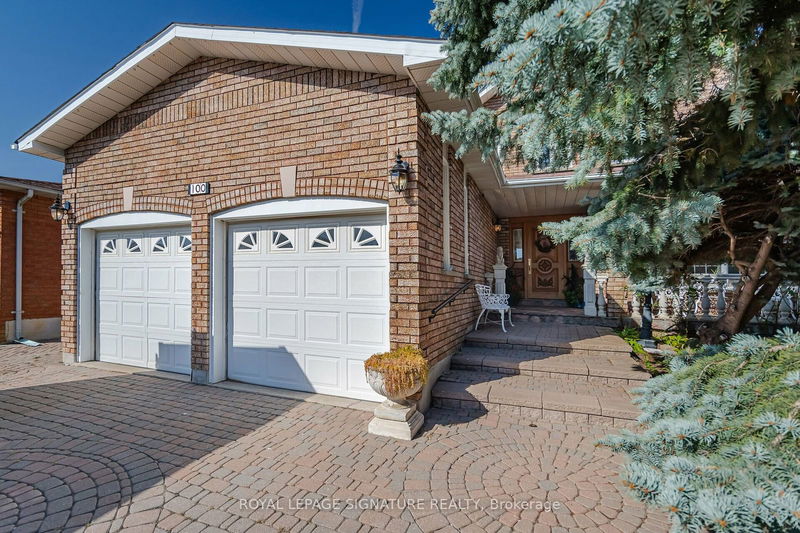Caractéristiques principales
- MLS® #: N9507460
- ID de propriété: SIRC2152400
- Type de propriété: Résidentiel, Maison unifamiliale détachée
- Grandeur du terrain: 5 964,25 pi.ca.
- Chambre(s) à coucher: 4
- Salle(s) de bain: 4
- Pièces supplémentaires: Sejour
- Stationnement(s): 4
- Inscrit par:
- ROYAL LEPAGE SIGNATURE REALTY
Description de la propriété
Welcome to this stunning detached 4 bedroom family home located in a highly desirable, family friendly neighbourhood. This residence boasts a spacious lot featuring a beautiful interlock driveway and back patio, a private front veranda and mature trees that enhance its curb appeal. Over 3000 sq ft + finished basement lovingly maintained by its Original Owners. Inside, you'll find an elegant layout with crown mouldings that add a touch of sophistication throughout. The home is carpet free. The main floor offers a formal, combined living/dining room, den/office and a cozy family room equipped with a gas fireplace, perfect for family gatherings. The eat-in kitchen offers granite countertops and beautifully stained glass windows. Enjoy the convenience of a main floor laundry/mudroom with direct access to the double car garage. Beautiful Scarlett O'Hara staircase leads to the upper level, where you'll find a spacious primary bedroom with sitting area, 6-pc bath, 3 additional bedrooms and a 4 pc bath. Retreat to the finished basement which includes a separate service entrance from garage to basement, kitchen 3 pc bath, rec room and much more. This unique property is located near an array of amenities including great schools, parks, with easy access to transit and major highways.
Pièces
- TypeNiveauDimensionsPlancher
- CuisinePrincipal9' 2.6" x 10' 11.8"Autre
- Salle à déjeunerPrincipal12' 2.8" x 13' 10.1"Autre
- SalonPrincipal11' 3" x 17' 3.3"Autre
- Salle à mangerPrincipal10' 1.2" x 11' 4.2"Autre
- Salle familialePrincipal11' 2.2" x 18' 1.3"Autre
- Bureau à domicilePrincipal9' 7.3" x 10' 11.1"Autre
- Chambre à coucher principale2ième étage11' 6.1" x 22' 4.5"Autre
- Salon2ième étage7' 8.1" x 12' 10.3"Autre
- Chambre à coucher2ième étage11' 1.4" x 13' 6.9"Autre
- Chambre à coucher2ième étage10' 11.4" x 11' 1.4"Autre
- Chambre à coucher2ième étage10' 11.8" x 12' 4.8"Autre
- CuisineSous-sol8' 7.1" x 10' 10.7"Autre
Agents de cette inscription
Demandez plus d’infos
Demandez plus d’infos
Emplacement
100 Gas Light Cres, Vaughan, Ontario, L4L 8G1 Canada
Autour de cette propriété
En savoir plus au sujet du quartier et des commodités autour de cette résidence.
Demander de l’information sur le quartier
En savoir plus au sujet du quartier et des commodités autour de cette résidence
Demander maintenantCalculatrice de versements hypothécaires
- $
- %$
- %
- Capital et intérêts 0
- Impôt foncier 0
- Frais de copropriété 0

