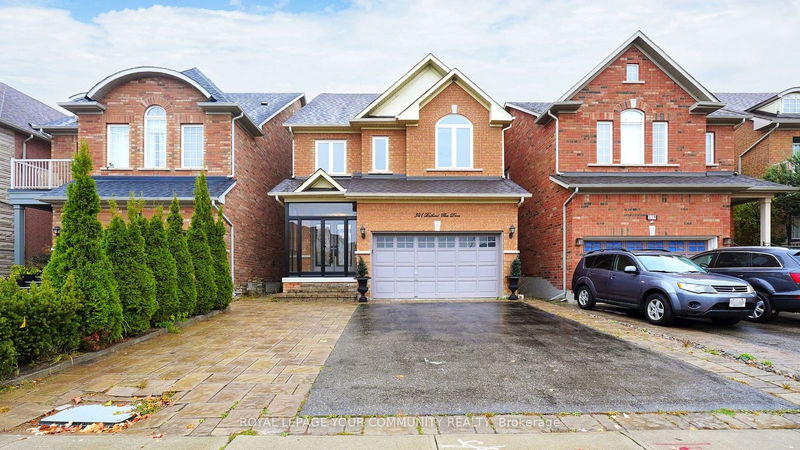Caractéristiques principales
- MLS® #: N9770392
- ID de propriété: SIRC2150862
- Type de propriété: Résidentiel, Maison unifamiliale détachée
- Grandeur du terrain: 3 531,24 pi.ca.
- Construit en: 16
- Chambre(s) à coucher: 4+1
- Salle(s) de bain: 4
- Pièces supplémentaires: Sejour
- Stationnement(s): 5
- Inscrit par:
- ROYAL LEPAGE YOUR COMMUNITY REALTY
Description de la propriété
Nestled in the highly sought-after Thornhill Woods community, this stunning home offers the perfect blend of sophistication and comfort. Featuring an open-concept layout ideal for modern living, this home boasts a custom kitchen with tall cabinets, quartz counter tops, stylish quartz back splash, and an expansive center island. High-end appliances including B/I gas cook top and B/I oven. Walkout to a spacious deck makes it perfect for outdoor enjoyment and privacy.The cozy family room, complete with a fireplace, and the large living/dining area provide an inviting space for gatherings. The main floor also includes a convenient laundry/mudroom with custom closets. Upstairs, you'll find 4 spacious bedrooms, each thoughtfully designed with no wasted space. The primary bedroom offers elegant wainscoting, custom closets, and a luxurious en-suite bath, creating a serene retreat for relaxation.The finished walkout basement presents a fantastic Two-bedroom apartment with a separate side entrance and direct access to the backyard ideal for a nanny suite, in-laws, guests, or potential extra income.Additional features include beautiful hardwood flooring throughout and a porch enclosure for added privacy.Located in a prime area close to top-rated schools, shopping centers, highways, the JcC, and the Thornhill Woods Community Center, this home seamlessly combines style, functionality, and an unbeatable location to meet all your familys needs.
Pièces
- TypeNiveauDimensionsPlancher
- SalonPrincipal19' 3.4" x 10' 1.2"Autre
- Salle à mangerPrincipal19' 3.4" x 10' 1.2"Autre
- Salle familialePrincipal15' 9.7" x 11' 9.7"Autre
- CuisinePrincipal23' 2.3" x 20' 4.8"Autre
- Chambre à coucher principale2ième étage18' 9.5" x 15' 9.7"Autre
- Chambre à coucher2ième étage11' 2.2" x 11' 2.2"Autre
- Chambre à coucher2ième étage14' 2.4" x 11' 9.7"Autre
- Chambre à coucher2ième étage16' 7.2" x 10' 7.8"Autre
- Chambre à coucherSous-sol12' 3.6" x 15' 11"Autre
- Salle de loisirsSous-sol18' 5.3" x 20' 4"Autre
- SalonSous-sol19' 3.4" x 12' 9.5"Autre
- CuisineSous-sol19' 3.4" x 12' 9.5"Autre
Agents de cette inscription
Demandez plus d’infos
Demandez plus d’infos
Emplacement
341 Bathurst Glen Dr, Vaughan, Ontario, L4J 9A3 Canada
Autour de cette propriété
En savoir plus au sujet du quartier et des commodités autour de cette résidence.
Demander de l’information sur le quartier
En savoir plus au sujet du quartier et des commodités autour de cette résidence
Demander maintenantCalculatrice de versements hypothécaires
- $
- %$
- %
- Capital et intérêts 0
- Impôt foncier 0
- Frais de copropriété 0

