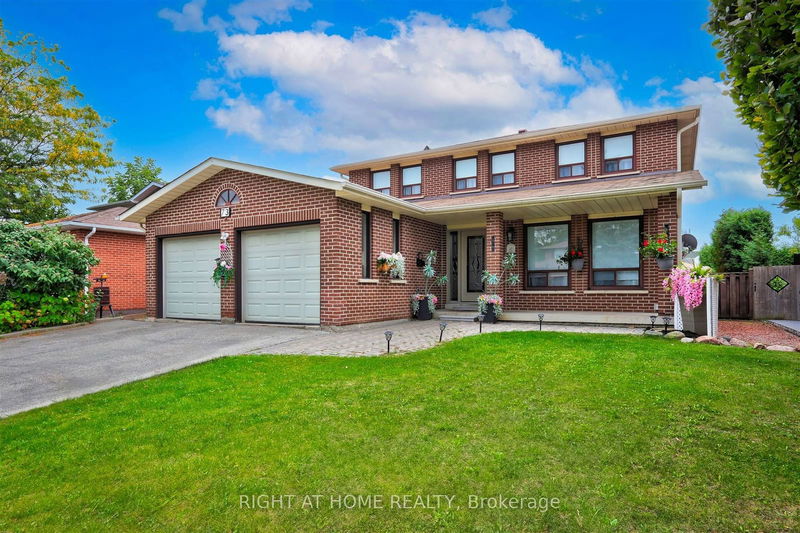Caractéristiques principales
- MLS® #: N9418012
- ID de propriété: SIRC2136371
- Type de propriété: Résidentiel, Maison unifamiliale détachée
- Grandeur du terrain: 6 000 pi.ca.
- Construit en: 31
- Chambre(s) à coucher: 4
- Salle(s) de bain: 4
- Pièces supplémentaires: Sejour
- Stationnement(s): 4
- Inscrit par:
- RIGHT AT HOME REALTY
Description de la propriété
Explore this charming, well-maintained detached home located in the sought-after East Woodbridge neighborhood, featuring inviting living spaces. The property boasts 4 bedrooms, 4 bathrooms, and 2 kitchens, along with expansive living/dining and family rooms ideal for entertaining. You'll find four generously sized bedrooms and a finished basement, which includes a spacious recreation area perfect for unwinding. In excellent condition, this home offers plenty of room for both entertaining and everyday living, all in the heart of Woodbridge with convenient access to amenities and transportation.
Pièces
- TypeNiveauDimensionsPlancher
- SalonPrincipal11' 3.4" x 15' 5"Autre
- Salle à mangerPrincipal11' 3.4" x 11' 9.3"Autre
- CuisinePrincipal11' 1.4" x 20' 6"Autre
- Salle à déjeunerPrincipal11' 8.9" x 21' 6.6"Autre
- Salle familialePrincipal22' 10.4" x 11' 2.2"Autre
- Cabinet de toilettePrincipal5' 2.3" x 5' 6.2"Autre
- Chambre à coucher principale2ième étage24' 1.7" x 11' 3.4"Autre
- Salle de bains2ième étage7' 8.1" x 7' 5.7"Autre
- Salle de bains2ième étage7' 8.1" x 7' 8.9"Autre
- Chambre à coucher2ième étage14' 7.5" x 10' 2"Autre
- Chambre à coucher2ième étage14' 7.9" x 10' 2"Autre
- Chambre à coucher2ième étage9' 6.5" x 10' 2.8"Autre
Agents de cette inscription
Demandez plus d’infos
Demandez plus d’infos
Emplacement
73 Airdrie Dr, Vaughan, Ontario, L4L 1C7 Canada
Autour de cette propriété
En savoir plus au sujet du quartier et des commodités autour de cette résidence.
Demander de l’information sur le quartier
En savoir plus au sujet du quartier et des commodités autour de cette résidence
Demander maintenantCalculatrice de versements hypothécaires
- $
- %$
- %
- Capital et intérêts 0
- Impôt foncier 0
- Frais de copropriété 0

