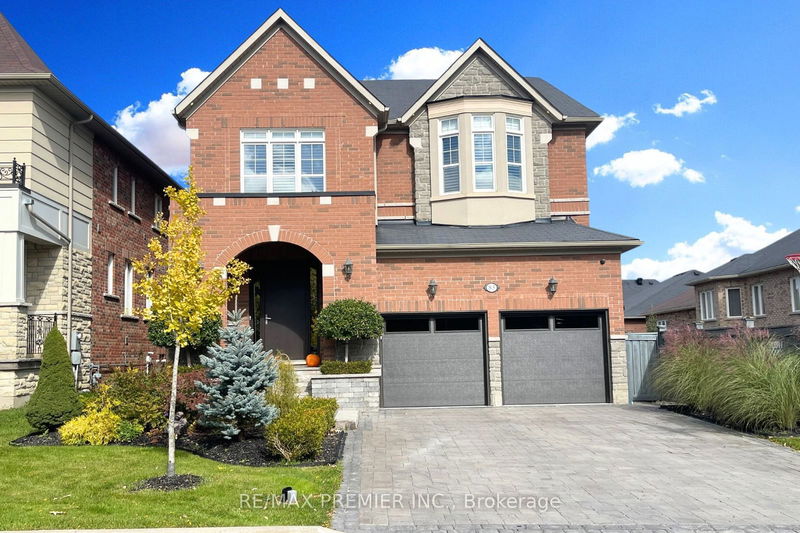Caractéristiques principales
- MLS® #: N9399684
- ID de propriété: SIRC2133265
- Type de propriété: Résidentiel, Maison unifamiliale détachée
- Grandeur du terrain: 4 735,67 pi.ca.
- Chambre(s) à coucher: 5
- Salle(s) de bain: 5
- Pièces supplémentaires: Sejour
- Stationnement(s): 6
- Inscrit par:
- RE/MAX PREMIER INC.
Description de la propriété
***Stunning Unique 5 Bedrooms Dream Home Nestled In Prestigious Enclave of Upper Thornhill Estates***Quality Designer Finishes Thru-Out & Fantastic Layout! 10Ft Ceilings Main Floor & Primary Bedroom, 9Ft On 2nd Floor & Bsmnt. Gourmet Chef's Upgraded Kitchen With Pantry, Granite C-Tops, Custom Backsplash, Light Valance, Centre Island, S/S Appliances, Walk-Out To A Large Deck. Luxurious Formal Dining Room, Grand Family Room With Gas Fireplace & B/I Cabinets. Opulent Master Retreat W/5Pc Spa Like Ensuite. Hardwood Floors, Potlights & Smooth Ceilings Throughout. Speakers, 8Ft Doors Both Floors, 6" Baseboards & Door Casing. Bright 9Ft Walk-Out Finished Basement W/Separate Entrance, Large Windows, Heated Floors, Spacious Entertainment Room. Weather Proof Covered Area Under the Deck. Control4 System Full Automation, Many Security Upgrades. Near Many Parks & One Of The Largest Walking Trail Systems In Vaughan. Minutes Away From Shopping, Transit, Go Train, Golf Courses, Hwys. Super Location-Zoned For Best Top High Rated Schools- St.Theresa H.S. & H.H.Carnegie P.S., Many Extras, See For Yourself. You Will Not Be Disappointed 10+
Pièces
- TypeNiveauDimensionsPlancher
- SalonPrincipal12' 9.4" x 25' 2.3"Autre
- Salle à mangerPrincipal12' 9.4" x 25' 2.3"Autre
- CuisinePrincipal13' 10.1" x 18' 9.2"Autre
- Salle à déjeunerPrincipal13' 10.1" x 18' 9.2"Autre
- Bureau à domicilePrincipal9' 10.5" x 13' 7.3"Autre
- Salle familialePrincipal13' 1.8" x 16' 11.9"Autre
- Chambre à coucher principale2ième étage12' 7.1" x 18' 7.2"Autre
- Chambre à coucher2ième étage12' 7.5" x 14' 4.8"Autre
- Chambre à coucher2ième étage12' 9.4" x 12' 11.9"Autre
- Chambre à coucher2ième étage10' 11.8" x 13' 7.3"Autre
- Chambre à coucher2ième étage12' 9.4" x 13' 9.7"Autre
- Média / DivertissementSous-sol0' x 0'Autre
Agents de cette inscription
Demandez plus d’infos
Demandez plus d’infos
Emplacement
83 Heintzman Cres, Vaughan, Ontario, L6A 4T1 Canada
Autour de cette propriété
En savoir plus au sujet du quartier et des commodités autour de cette résidence.
Demander de l’information sur le quartier
En savoir plus au sujet du quartier et des commodités autour de cette résidence
Demander maintenantCalculatrice de versements hypothécaires
- $
- %$
- %
- Capital et intérêts 0
- Impôt foncier 0
- Frais de copropriété 0

