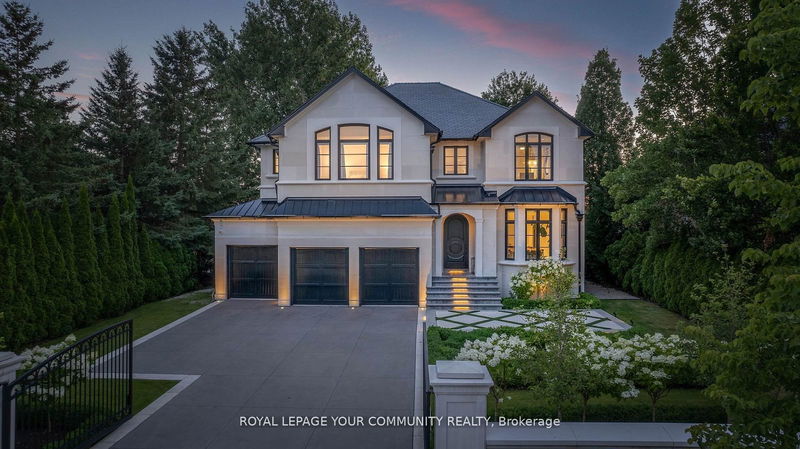Caractéristiques principales
- MLS® #: N9398444
- ID de propriété: SIRC2129991
- Type de propriété: Résidentiel, Maison unifamiliale détachée
- Grandeur du terrain: 20 090,05 pi.ca.
- Chambre(s) à coucher: 4+1
- Salle(s) de bain: 6
- Pièces supplémentaires: Sejour
- Stationnement(s): 10
- Inscrit par:
- ROYAL LEPAGE YOUR COMMUNITY REALTY
Description de la propriété
Unparalleled Sophistication And Detail Collide With The Ultimate In Exclusivity Backing To The Humber River At 180 Westridge Drive - Custom Curation Throughout This 4 Bedroom, 6 Bathroom, 3 Car Garage Estate Sprawling 6500 Square Feet Poised Proudly On A Rare 79 By 255 Lot. Multi-Seven Figure Renovations In 2022 Crafted With The Highest Quality Finishes And Material, No Detail Was Left Untouched. Stunning Curb Appeal And Landscaping, Grand 2-Storey Marble Foyer Entry, Formal Dining, Gourmet Chefs Kitchen Boasts Marble Island (X2 Sinks) High-End Appliances And Ravine Views, No-Glass Gas Fireplace Creates Warmth And Ambiance In Large Yet Cozy Living. Opulent Primary Offers Massive W/I Dressing Room And 5 Pc Ensuite. Fully Finished Basement Provides A Full Second Kitchen, And Large Rec Room For Play And Entertaining. Truly One Of A Kind; Must See!
Pièces
- TypeNiveauDimensionsPlancher
- SalonPrincipal10' 2.4" x 33' 6.3"Autre
- Salle à mangerPrincipal18' 8" x 11' 4.6"Autre
- CuisinePrincipal19' 4.2" x 16' 8.3"Autre
- Salle familialePrincipal22' 2.1" x 18' 7.2"Autre
- BoudoirPrincipal10' 1.2" x 12' 11.9"Autre
- Chambre à coucher principale2ième étage24' 8" x 20' 7.6"Autre
- Chambre à coucher2ième étage10' 8.6" x 12' 11.5"Autre
- Chambre à coucher2ième étage19' 10.1" x 16' 11.1"Autre
- Chambre à coucher2ième étage19' 11.3" x 16' 1.3"Autre
- Chambre à coucherSous-sol13' 8.9" x 16' 6.4"Autre
- Salle de loisirsSous-sol27' 9.4" x 18' 11.9"Autre
Agents de cette inscription
Demandez plus d’infos
Demandez plus d’infos
Emplacement
180 Westridge Dr, Vaughan, Ontario, L0J 1C0 Canada
Autour de cette propriété
En savoir plus au sujet du quartier et des commodités autour de cette résidence.
Demander de l’information sur le quartier
En savoir plus au sujet du quartier et des commodités autour de cette résidence
Demander maintenantCalculatrice de versements hypothécaires
- $
- %$
- %
- Capital et intérêts 0
- Impôt foncier 0
- Frais de copropriété 0

