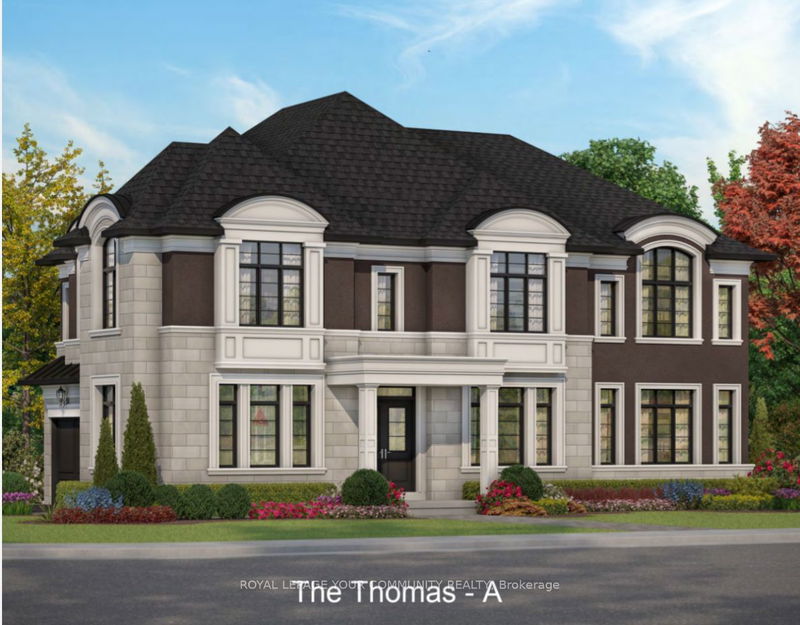Caractéristiques principales
- MLS® #: N9388831
- ID de propriété: SIRC2122941
- Type de propriété: Résidentiel, Maison unifamiliale détachée
- Grandeur du terrain: 4 500 pi.ca.
- Chambre(s) à coucher: 4+1
- Salle(s) de bain: 4
- Pièces supplémentaires: Sejour
- Stationnement(s): 4
- Inscrit par:
- ROYAL LEPAGE YOUR COMMUNITY REALTY
Description de la propriété
The Thomas Model - Grand Manor! Introducing An Incredible Opportunity To Own Your 4+1 Bed & 4-Bath New Home On A 45 Ft Lot Located In The Prestigious Patterson Neighborhood In Vaughan! Brand New, To Be Built! Step Into Luxury! This Luxurious Residence Offers 3,255 Sq Ft Living Space & Comes With Functional Features & Modern Finishes To Meet Your Growing Family Needs. Crafted By Fernbrook, A Builder Known For Their Exceptional Craftsmanship And Attention To Detail, This Property Exudes Style And A Designer-Inspired Interior! It Features Four Spacious Bedrooms & 3 Full Bathrooms On 2nd Floor; Boasts 10 Ft On Main Floor, 9 Ft Ceilings On 2nd Floor & About 9 Ft Ceiling In Basement; Gourmet Kitchen With Wolf Stove & Sub Zero Fridge/Freezer, Stone Counters, Upgraded Cabinetry, Centre Island/Breakfast Bar, Eat-In Area & Fully Open To Family Room - Perfect To Create Gourmet Food & Enjoy With Family; Hardwood Floors & Smooth Ceilings Throughout; Porcelain Floors Throughout All Tiled Areas; Owners Primary Retreat With 5-Pc Spa-Like Ensuite, His & Hers Walk-In Closets; Quarts Or Marble Counters With Undermount Sinks For All Baths & Laundry; Stained Oak Stairs With Iron Pickets; 2nd Floor Laundry. The open Concept Layout Of Kitchen, Family Rm & Dining Rm Provides Ample Space For Gatherings, While A 2-Car Garage Ensures Convenience. This Gem Redefines Opulence, Offering The Perfect Blend Of Elegance & Functionality For Discerning Homeowners. This Is An Opportunity To Book A Home For Your Family In Patterson, Customize To Your Liking & Needs And Select Your Preferred Finishes! This Residence Is Perfect For Both Relaxation And Entertainment! This Masterpiece Awaits Completion By Fall 2026! Steps To Top Schools, Shops, Parks, Highways, 2 Go Stations, Vaughans Hospital and All Modern Amenities! Tax Not Assessed Yet! Comes With Full Tarion Warranty! Call Today! Limited Time Offer: $30,000 In Decor Upgrades, 5-Piece Kitchen Appliances! Buy Now & Close In 2026!
Pièces
- TypeNiveauDimensionsPlancher
- CuisinePrincipal9' 10.5" x 14' 11"Autre
- Salle à déjeunerPrincipal11' 9.7" x 14' 11"Autre
- Salle familialePrincipal18' 10.7" x 14' 11"Autre
- Salle à mangerPrincipal14' 11" x 14' 11"Autre
- Bureau à domicilePrincipal11' 3.4" x 10' 7.1"Autre
- Chambre à coucher principale2ième étage16' 4.4" x 18' 4.8"Autre
- Chambre à coucher2ième étage14' 11" x 12' 9.4"Autre
- Chambre à coucher2ième étage12' 9.5" x 11' 10.9"Autre
- Chambre à coucher2ième étage12' 7.1" x 11' 8.5"Autre
- Salle de lavage2ième étage0' x 0'Autre
- VestibulePrincipal0' x 0'Autre
- FoyerPrincipal0' x 0'Autre
Agents de cette inscription
Demandez plus d’infos
Demandez plus d’infos
Emplacement
0 Muret Cres #Lot 16, Vaughan, Ontario, L6A 4H4 Canada
Autour de cette propriété
En savoir plus au sujet du quartier et des commodités autour de cette résidence.
Demander de l’information sur le quartier
En savoir plus au sujet du quartier et des commodités autour de cette résidence
Demander maintenantCalculatrice de versements hypothécaires
- $
- %$
- %
- Capital et intérêts 0
- Impôt foncier 0
- Frais de copropriété 0

