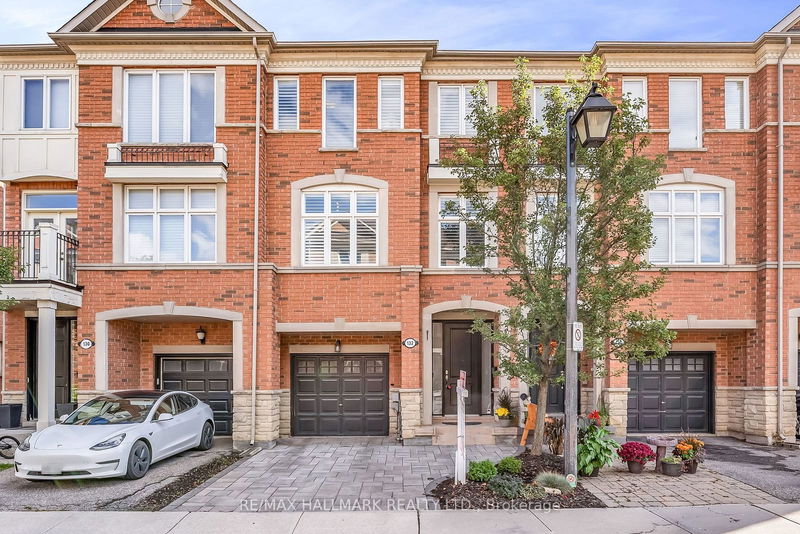Caractéristiques principales
- MLS® #: N9382413
- ID de propriété: SIRC2116526
- Type de propriété: Résidentiel, Maison de ville
- Grandeur du terrain: 1 388,57 pi.ca.
- Chambre(s) à coucher: 3
- Salle(s) de bain: 3
- Pièces supplémentaires: Sejour
- Stationnement(s): 2
- Inscrit par:
- RE/MAX HALLMARK REALTY LTD.
Description de la propriété
*Wow*Absolutely Stunning Upgraded Beauty On A Premium Lot Backing Onto Park!*Perfect Family-Friendly Neighbourhood In An Exclusive Enclave Of East Woodbridge*Great Curb Appeal With Stone Accents, Custom Interlocked Driveway, Hooded Garage Entryway, Covered Loggia & Transom Windows That Welcomes To You A Bright & Airy Ambiance*The Main Floor Has Reveals A Fantastic Open Concept Design With A Family Room, Living Room, Dining Room, Kitchen & Breakfast Bar Perfect For Entertaining Family & Friends*Gorgeous Gourmet Chef-Inspired Kitchen With Quartz Counters, Custom Backsplash, Stainless Steel Appliances, Double Sink & Walkout To Deck*An Intimate Gas Fireplace With Marble Accent & Custom Mantle Blends The Kitchen & Family Room Together Creating A Cozy Atmosphere*Amazing Master Retreat With Custom Wainscoting Accent Wall, Walk-In Closet, 4 Piece Ensuite & Soaker Tub*3 Large Bedrooms With Large Closets, California Shutters & Large Windows*The Ground Floor Is Your Perfect Work-At-Home Office Setup With A Large Den, Powder Room & The Best Part... A Totally Dream-Worthy Laundry Room With Quartz Counters, Custom Backsplash, Large Laundry Sink, Bult-In Pantry Storage, LG Washer/Dryer Combo & Walkout To Backyard*Total Privacy!*Professionally Finished Basement With Large Recreational Room, Pot Lights & Rough-In Bathroom*Put This Beauty On Your Must-See List Today!*Close To All Amenities: Woodbridge College, Soccer Field, Baseball Diamond, Woodbridge Memorial Rec Centre, Marketlane Shopping Centre, Grocery, Restaurants, Shops, Hwy 400, Hwy 407*
Pièces
- TypeNiveauDimensionsPlancher
- Salon2ième étage11' 9.7" x 18' 7.6"Autre
- Salle à manger2ième étage11' 9.7" x 18' 7.6"Autre
- Salle familiale2ième étage7' 10.4" x 12' 10.3"Autre
- Cuisine2ième étage10' 5.9" x 11' 1.8"Autre
- Salle à déjeuner2ième étage8' 6.3" x 10' 11.1"Autre
- Chambre à coucher principale2ième étage10' 11.8" x 13' 1.4"Autre
- Chambre à coucher3ième étage8' 4.5" x 11' 3.8"Autre
- Chambre à coucher3ième étage7' 11.2" x 10' 4.7"Autre
- BoudoirPrincipal8' 6.3" x 12' 3.2"Autre
- Salle de lavagePrincipal0' x 0'Autre
- Salle de loisirsSous-sol0' x 0'Autre
Agents de cette inscription
Demandez plus d’infos
Demandez plus d’infos
Emplacement
132 Vittorio De Luca Dr, Vaughan, Ontario, L4L 3S3 Canada
Autour de cette propriété
En savoir plus au sujet du quartier et des commodités autour de cette résidence.
Demander de l’information sur le quartier
En savoir plus au sujet du quartier et des commodités autour de cette résidence
Demander maintenantCalculatrice de versements hypothécaires
- $
- %$
- %
- Capital et intérêts 0
- Impôt foncier 0
- Frais de copropriété 0

